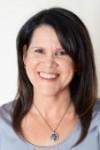1544 Darfield Road, Windsor
- Bedrooms: 4
- Bathrooms: 4
- Type: Residential
Source: Public Records
Note: This property is not currently for sale or for rent on Ovlix.
We have found 6 Houses that closely match the specifications of the property located at 1544 Darfield Road with distances ranging from 2 to 10 kilometers away. The prices for these similar properties vary between 2,700 and 3,350.
Nearby Places
Name
Type
Address
Distance
WFCU Centre
Stadium
8787 McHugh St
0.4 km
Food Basics
Grocery or supermarket
2090 Lauzon Rd
0.7 km
East Side Marios
Restaurant
7780 Tecumseh Rd E
0.8 km
McDonald's
Restaurant
7777 Tecumseh Rd E
0.8 km
Smoke & Spice Southern Barbeque
Restaurant
7470 Tecumseh Rd E
0.9 km
Pizza Hut
Meal takeaway
7475 Tecumseh Rd E
1.0 km
Riverside Secondary School
School
Windsor
1.1 km
Capri Pizzeria & Bar-B-Q Restaurant
Restaurant
9931 Tecumseh Rd E
1.4 km
T. Bear's Creamery
Bakery
9945 Tecumseh Rd E
1.4 km
Dirty Jersey Sports Grill
Bar
6675 Tecumseh Rd E
1.5 km
Starbucks
Cafe
6638 Tecumseh Rd E
1.5 km
Red Lobster
Restaurant
6575 Tecumseh Rd E
1.6 km
Property Details
- Cooling: Central air conditioning
- Heating: Forced air, Natural gas
- Stories: 2
- Structure Type: House
- Exterior Features: Brick
- Foundation Details: Concrete
Interior Features
- Basement: Unfinished, N/A
- Appliances: Washer, Dishwasher, Dryer, Window Coverings
- Bedrooms Total: 4
- Bathrooms Partial: 1
Exterior & Lot Features
- Water Source: Municipal water
- Parking Total: 6
- Parking Features: Attached Garage
- Lot Size Dimensions: 63.22 x 123.66 FT
Location & Community
- Directions: McHugh St/Darfield Rd
- Common Interest: Freehold
Business & Leasing Information
- Total Actual Rent: 4500
- Lease Amount Frequency: Monthly
Utilities & Systems
- Sewer: Sanitary sewer
- Utilities: Sewer
Welcome to this impeccably designed two-story East Windsor home blending modern luxury with comfort. Enter through double doors to an open-concept layout featuring a gourmet kitchen with a large island, pantry, and adjacent family room with a fireplace. The main floor includes a mudroom, laundry area, and a half-washroom. Upstairs, four spacious bedrooms each with a full washroom. Hardwood flooring on the main floor. Enjoy the covered back patio and the separate walkout grade entrance offers versatility. (id:1945)
Demographic Information
Neighbourhood Education
| Master's degree | 160 |
| Bachelor's degree | 740 |
| University / Above bachelor level | 90 |
| University / Below bachelor level | 85 |
| Certificate of Qualification | 85 |
| College | 1040 |
| Degree in medicine | 35 |
| University degree at bachelor level or above | 1060 |
Neighbourhood Marital Status Stat
| Married | 3560 |
| Widowed | 570 |
| Divorced | 435 |
| Separated | 160 |
| Never married | 1220 |
| Living common law | 355 |
| Married or living common law | 3920 |
| Not married and not living common law | 2380 |
Neighbourhood Construction Date
| 1961 to 1980 | 205 |
| 1981 to 1990 | 40 |
| 1991 to 2000 | 270 |
| 2001 to 2005 | 1365 |
| 2006 to 2010 | 600 |
| 1960 or before | 25 |










