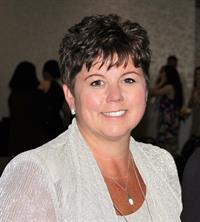102 235 Herold Terrace, Saskatoon
- Bedrooms: 2
- Bathrooms: 2
- Living area: 947 square feet
- Type: Apartment
Source: Public Records
Note: This property is not currently for sale or for rent on Ovlix.
We have found 6 Condos that closely match the specifications of the property located at 102 235 Herold Terrace with distances ranging from 2 to 9 kilometers away. The prices for these similar properties vary between 139,900 and 274,900.
Nearby Places
Name
Type
Address
Distance
Extra Foods
Pharmacy
315 Herold Rd
0.1 km
Boston Pizza
Restaurant
329 Herold Rd
0.3 km
Moka Coffee Bar
Cafe
411E Herold Ct
0.4 km
St. Luke School
School
275 Emmeline Rd
0.9 km
Lakeridge School
School
305 Waterbury Rd
1.0 km
Scheer's Martial Arts
Clothing store
Boychuk Drive & Highway 16
1.7 km
La Bamba Cafe
Restaurant
1025 Boychuk Dr
1.8 km
Tomas The Cook Family Restaurant
Restaurant
3929 8th St E
2.0 km
The Centre
Shopping mall
3510 8 St E
2.3 km
Domino's Pizza
Restaurant
3521 8 St E
2.3 km
Cineplex Odeon Centre Cinemas
Movie theater
3510 8th St E
2.4 km
Holy Cross High School
School
2115 Mceown Ave
3.1 km
Property Details
- Cooling: Central air conditioning
- Heating: Baseboard heaters, Hot Water
- Year Built: 2004
- Structure Type: Apartment
- Architectural Style: Low rise
Interior Features
- Appliances: Washer, Refrigerator, Intercom, Dishwasher, Stove, Dryer
- Living Area: 947
- Bedrooms Total: 2
Exterior & Lot Features
- Lot Features: Elevator, Wheelchair access
- Parking Features: Other, Parking Space(s), Surfaced
- Lot Size Dimensions: X
Location & Community
- Common Interest: Condo/Strata
- Community Features: Pets Allowed With Restrictions
Property Management & Association
- Association Fee: 431
Tax & Legal Information
- Tax Year: 2024
- Tax Annual Amount: 1816
Discover this 947 sq ft condo at #102-235 Herold Terrace, located conveniently on the main floor. This well cared for unit includes a single titled, electrified parking stall with ample visitor parking close by as well. Inside, you'll find two bedrooms and two bathrooms, with the primary bedroom offering a spacious layout, a walk-in shower in the ensuite, and a large walk-in closet. The second bedroom is served by a four-piece main bathroom. The main living area features an open-concept design with a practical island, designated dining space, and a large living room that leads to your private covered patio. Additionally, there is a spacious laundry and storage room. With monthly condo fees of $431, you’ll enjoy access to an amenities room, an elevator, wheelchair access, snow removal and no exterior maintenance. Water and heat are included in the fees, therefore you would only have power for a utility bill. The building is pet-friendly, allowing one dog or cat under 40 pounds, and is situated on a quiet cul-de-sac near a park, walking trails, a dog park, and various local amenities. Whether you are looking for your first home, a revenue property or simply to downsize, this unit is a must see! (id:1945)
Demographic Information
Neighbourhood Education
| Master's degree | 20 |
| Bachelor's degree | 105 |
| University / Below bachelor level | 25 |
| Certificate of Qualification | 25 |
| College | 70 |
| Degree in medicine | 10 |
| University degree at bachelor level or above | 135 |
Neighbourhood Marital Status Stat
| Married | 175 |
| Widowed | 15 |
| Divorced | 40 |
| Separated | 10 |
| Never married | 170 |
| Living common law | 65 |
| Married or living common law | 240 |
| Not married and not living common law | 235 |
Neighbourhood Construction Date
| 1991 to 2000 | 10 |
| 2001 to 2005 | 195 |
| 2006 to 2010 | 55 |











