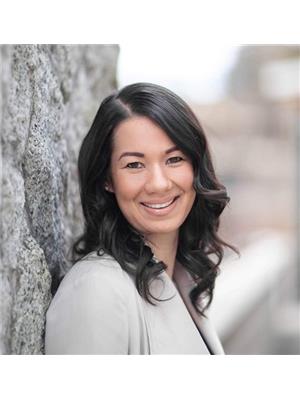13630 84 Avenue, Surrey
- Bedrooms: 1
- Bathrooms: 1
- Living area: 1022 square feet
- Type: Apartment
- Added: 7 days ago
- Updated: 3 days ago
- Last Checked: 12 hours ago
Welcome to this charming home, perfect for a growing family. It features a private entrance with a welcoming patio for added convenience & privacy. Inside, you'll find a cozy living area bathed in natural light, ideal for relaxation & gatherings. Currently the den is being used as a 2nd bedroom. Pictures don't do justice, a must see to appreciate the space & layout. Bonus: Parking right outside the backdoor. The gated community emphasizes a park-like feel, providing a serene & secure environment with beautifully landscaped green spaces. Located in a desirable neighborhood, this home is close to shopping, dining, parks, hospital, schools & public transportation, ensuring you have everything you need within easy reach. (id:1945)
powered by

Property DetailsKey information about 13630 84 Avenue
- Heating: Baseboard heaters, Electric
- Year Built: 1994
- Structure Type: Apartment
- Architectural Style: Other
- Type: Home
- Usage: Residential
- Bedrooms: 1
- Den: CurrentUsage: 2nd bedroom
Interior FeaturesDiscover the interior design and amenities
- Basement: None
- Appliances: Washer, Refrigerator, Dishwasher, Stove, Dryer, Garage door opener
- Living Area: Description: Cozy living area bathed in natural light, Purpose: Relaxation & gatherings
- Bedrooms Total: 1
- Fireplaces Total: 1
Exterior & Lot FeaturesLearn about the exterior and lot specifics of 13630 84 Avenue
- Water Source: Municipal water
- Parking Total: 2
- Parking Features: Underground, Open, Visitor Parking
- Building Features: Laundry - In Suite
- Entrance: Private entrance
- Patio: Welcoming patio
- Parking: Parking right outside the backdoor
- Community Type: Gated community
- Landscape: Beautifully landscaped green spaces
- Feel: Park-like feel
Location & CommunityUnderstand the neighborhood and community
- Common Interest: Condo/Strata
- Community Features: Pets Allowed With Restrictions
- Neighborhood: Desirable neighborhood
- Proximity: Shopping: Close to shopping, Dining: Close to dining, Parks: Close to parks, Hospital: Close to hospital, Schools: Close to schools, PublicTransportation: Close to public transportation
Business & Leasing InformationCheck business and leasing options available at 13630 84 Avenue
- Open House: Dates: November 14 from 5-7pm, November 16 from 3-5pm, November 17 from 2pm, Event: Snacks and Open House
Property Management & AssociationFind out management and association details
- Association Fee: 394.11
- Security: Secure environment
Utilities & SystemsReview utilities and system installations
- Sewer: Sanitary sewer, Storm sewer
- Utilities: Water, Natural Gas, Electricity
Tax & Legal InformationGet tax and legal details applicable to 13630 84 Avenue
- Tax Year: 2023
- Tax Annual Amount: 2027.52
Additional FeaturesExplore extra features and benefits
- Appreciation: Pictures don't do justice, a must see to appreciate the space & layout

This listing content provided by REALTOR.ca
has
been licensed by REALTOR®
members of The Canadian Real Estate Association
members of The Canadian Real Estate Association
Nearby Listings Stat
Active listings
81
Min Price
$210,000
Max Price
$3,699,000
Avg Price
$537,247
Days on Market
83 days
Sold listings
18
Min Sold Price
$224,800
Max Sold Price
$1,499,990
Avg Sold Price
$578,337
Days until Sold
75 days








































