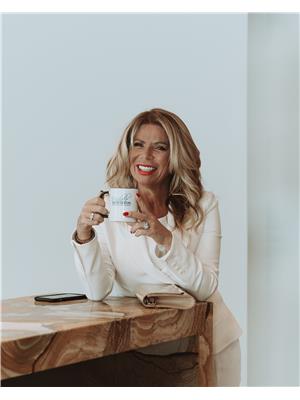12 Lloyd Cook Drive E, Springwater
- Bedrooms: 3
- Bathrooms: 4
- Living area: 2002 square feet
- Type: Residential
- Added: 87 days ago
- Updated: 76 days ago
- Last Checked: 21 hours ago
WOW Factor!!! A stunning luxury estate home in prestigious Springwater community. This home boasts an incredible range of features- backyard oasis featuring an inground pool, backing on to a wood area with mature trees for complete privacy during the seasons. This home is an entertainer’s dream with an open concept design and a spacious kitchen which features custom wood cabinetry, granite countertops and a breakfast bar for extra seating and ambience. The great room features a 2-sided gas fireplace and is shared with the dinning room. The massive primary suite has a 4-piece ensuite with a walk-in closet, and 2 secondary spacious bedrooms, and a 4-piece main bath complete the upper level. Additional living space in the professionally finished basement features a 3-piece bath. Stunning features all in one home!!!! (id:1945)
powered by

Property DetailsKey information about 12 Lloyd Cook Drive E
Interior FeaturesDiscover the interior design and amenities
Exterior & Lot FeaturesLearn about the exterior and lot specifics of 12 Lloyd Cook Drive E
Location & CommunityUnderstand the neighborhood and community
Utilities & SystemsReview utilities and system installations
Tax & Legal InformationGet tax and legal details applicable to 12 Lloyd Cook Drive E
Room Dimensions

This listing content provided by REALTOR.ca
has
been licensed by REALTOR®
members of The Canadian Real Estate Association
members of The Canadian Real Estate Association
Nearby Listings Stat
Active listings
15
Min Price
$1,099,988
Max Price
$2,790,000
Avg Price
$1,731,193
Days on Market
80 days
Sold listings
2
Min Sold Price
$1,188,000
Max Sold Price
$1,188,000
Avg Sold Price
$1,188,000
Days until Sold
57 days
Nearby Places
Additional Information about 12 Lloyd Cook Drive E














