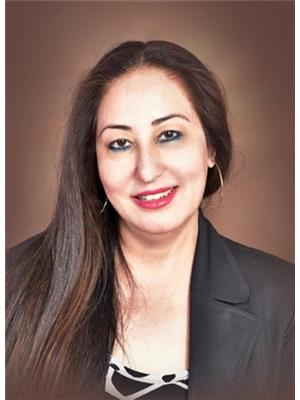1 629 South Dyke Road, New Westminster
- Bedrooms: 3
- Bathrooms: 3
- Living area: 1454 square feet
- Type: Townhouse
- Added: 49 days ago
- Updated: 15 days ago
- Last Checked: 5 hours ago
Waterfront living! End Unit, only 1 year old built by Pennyfarthing, bright & spacious 3 bdrms, 3 bathroom home comes with over 400sf of outdoor space, rooftop terrace + ground level patio. Scenic views. This home comes with quartz countertops, gas range, custom cabinetry, stylish gas fireplace. Comes with custom blinds, rec/storage room, window screens, newer dinrm light fixture, stained rooftop floor + BBQ hook up connected. Ready to move in. Enjoy the beautiful sunsets! Pleasure to show. Shows well. Located closet to parks, schools, waterfront trails & New Westminster Quay. (id:1945)
powered by

Property DetailsKey information about 1 629 South Dyke Road
- Heating: Baseboard heaters, Electric
- Year Built: 2023
- Structure Type: Row / Townhouse
- Architectural Style: 2 Level
Interior FeaturesDiscover the interior design and amenities
- Basement: Partial, Unknown, Unknown
- Appliances: All
- Living Area: 1454
- Bedrooms Total: 3
Exterior & Lot FeaturesLearn about the exterior and lot specifics of 1 629 South Dyke Road
- View: View
- Lot Features: Central location
- Lot Size Units: square feet
- Parking Total: 2
- Parking Features: Garage, Visitor Parking
- Building Features: Laundry - In Suite
- Lot Size Dimensions: 0
- Waterfront Features: Waterfront
Location & CommunityUnderstand the neighborhood and community
- Common Interest: Condo/Strata
- Community Features: Pets Allowed With Restrictions
Property Management & AssociationFind out management and association details
- Association Fee: 401
Tax & Legal InformationGet tax and legal details applicable to 1 629 South Dyke Road
- Tax Year: 2024
- Parcel Number: 031-898-688
- Tax Annual Amount: 4481.87

This listing content provided by REALTOR.ca
has
been licensed by REALTOR®
members of The Canadian Real Estate Association
members of The Canadian Real Estate Association
Nearby Listings Stat
Active listings
39
Min Price
$729,900
Max Price
$4,999,999
Avg Price
$1,768,872
Days on Market
125 days
Sold listings
11
Min Sold Price
$819,000
Max Sold Price
$1,375,000
Avg Sold Price
$1,015,933
Days until Sold
52 days
Nearby Places
Additional Information about 1 629 South Dyke Road
















































