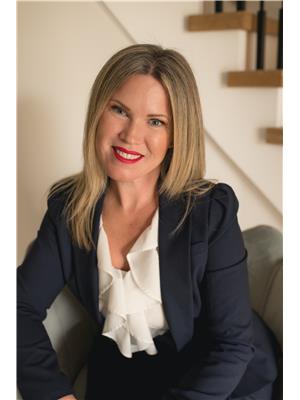102 40 Esplanade Lane, Grimsby 540 Grimsby Beach
- Bedrooms: 1
- Bathrooms: 1
- Type: Apartment
- Added: 26 days ago
- Updated: 1 days ago
- Last Checked: 22 hours ago
This is the one you've been dreaming of! A bright and open space where you can seamlessly balance work, relaxation, and play. This 1-bedroom plus den unit, just steps from the water, feels like a vacation home. The rare and expansive ground-floor patio lets you truly enjoy outdoor living. Perfectly located just minutes from the beach, trails, the QEW, the Escarpment, and Wine Country—this home offers the best of both nature and convenience. From the moment you step inside, you'll feel at home. A welcoming den greets you at the foyer, offering a private, dedicated space to create your ideal work environment, separate from your living area. The kitchen features extended-height cabinets and high ceilings, complementing the modern floor plan designed for comfort and style. Don’t miss out—this one won’t last long! (id:1945)
Property DetailsKey information about 102 40 Esplanade Lane
- Cooling: Central air conditioning
- Heating: Forced air, Natural gas
- Structure Type: Apartment
- Exterior Features: Brick, Stucco
- Foundation Details: Poured Concrete
Interior FeaturesDiscover the interior design and amenities
- Appliances: Washer, Refrigerator, Dishwasher, Stove, Dryer
- Bedrooms Total: 1
Exterior & Lot FeaturesLearn about the exterior and lot specifics of 102 40 Esplanade Lane
- Water Source: Municipal water
- Parking Total: 1
- Pool Features: Outdoor pool
- Parking Features: Underground
- Building Features: Storage - Locker, Exercise Centre, Party Room, Visitor Parking
- Waterfront Features: Waterfront
Location & CommunityUnderstand the neighborhood and community
- Directions: QEW to Casablanca Drive. North on Casablanca, Left on North Service, Right on Place Polonaise Drive
- Common Interest: Condo/Strata
- Community Features: Pet Restrictions
Business & Leasing InformationCheck business and leasing options available at 102 40 Esplanade Lane
- Total Actual Rent: 2450
- Lease Amount Frequency: Monthly
Property Management & AssociationFind out management and association details
- Association Name: Wilson Blanchard
- Association Fee Includes: Heat, Water, Insurance, Parking
Tax & Legal InformationGet tax and legal details applicable to 102 40 Esplanade Lane
- Zoning Description: RM3
Room Dimensions
| Type | Level | Dimensions |
| Kitchen | Main level | 2.44 x 3.58 |
| Kitchen | Main level | 2.44 x 3.58 |
| Kitchen | Main level | 2.44 x 3.58 |
| Kitchen | Main level | 2.44 x 3.58 |
| Kitchen | Main level | 2.44 x 3.58 |
| Kitchen | Main level | 2.44 x 3.58 |
| Kitchen | Main level | 2.44 x 3.58 |
| Kitchen | Main level | 2.44 x 3.58 |
| Dining room | Main level | 1.78 x 3 |
| Dining room | Main level | 1.78 x 3 |
| Dining room | Main level | 1.78 x 3 |
| Dining room | Main level | 1.78 x 3 |
| Dining room | Main level | 1.78 x 3 |
| Dining room | Main level | 1.78 x 3 |
| Dining room | Main level | 1.78 x 3 |
| Dining room | Main level | 1.78 x 3 |
| Living room | Main level | 3.45 x 3 |
| Living room | Main level | 3.45 x 3 |
| Living room | Main level | 3.45 x 3 |
| Living room | Main level | 3.45 x 3 |
| Living room | Main level | 3.45 x 3 |
| Living room | Main level | 3.45 x 3 |
| Living room | Main level | 3.45 x 3 |
| Living room | Main level | 3.45 x 3 |
| Primary Bedroom | Main level | 3.84 x 3.05 |
| Primary Bedroom | Main level | 3.84 x 3.05 |
| Primary Bedroom | Main level | 3.84 x 3.05 |
| Primary Bedroom | Main level | 3.84 x 3.05 |
| Primary Bedroom | Main level | 3.84 x 3.05 |
| Primary Bedroom | Main level | 3.84 x 3.05 |
| Primary Bedroom | Main level | 3.84 x 3.05 |
| Primary Bedroom | Main level | 3.84 x 3.05 |
| Den | Main level | 2.26 x 1.45 |
| Den | Main level | 2.26 x 1.45 |
| Den | Main level | 2.26 x 1.45 |
| Den | Main level | 2.26 x 1.45 |
| Den | Main level | 2.26 x 1.45 |
| Den | Main level | 2.26 x 1.45 |
| Den | Main level | 2.26 x 1.45 |
| Den | Main level | 2.26 x 1.45 |
| Bathroom | Main level | x |
| Bathroom | Main level | x |
| Bathroom | Main level | x |
| Bathroom | Main level | x |
| Bathroom | Main level | x |
| Bathroom | Main level | x |
| Bathroom | Main level | x |
| Bathroom | Main level | x |

This listing content provided by REALTOR.ca
has
been licensed by REALTOR®
members of The Canadian Real Estate Association
members of The Canadian Real Estate Association
Nearby Listings Stat
Active listings
2
Min Price
$2,000
Max Price
$2,450
Avg Price
$2,225
Days on Market
41 days
Sold listings
0
Min Sold Price
$0
Max Sold Price
$0
Avg Sold Price
$0
Days until Sold
days















