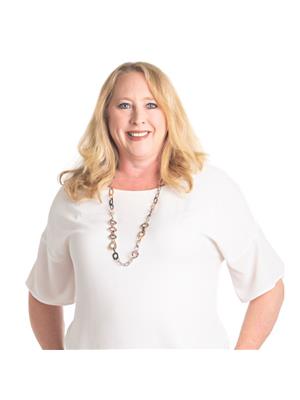160 Ledge Road, Dufferin
- Bedrooms: 2
- Bathrooms: 2
- Living area: 1025 square feet
- Type: Residential
- Added: 56 days ago
- Updated: 16 days ago
- Last Checked: 6 hours ago
Welcome to 160 Ledge Road! This charming 2-bedroom, 2-bathroom home offers the perfect blend of town convenience and country serenity. Nestled in an amazing location, you'll enjoy stunning water views from the kitchen, living room, and the inviting front sun porch. The house features a full basement, ideal for extra storage or customization. You'll also find both an attached garage and a detached garage, providing plenty of space for vehicles and hobbies. Step inside to find a cozy interior, with a kitchen that opens to the living room, creating a nice flow perfect for entertaining. The beautiful water views bring a sense of peace to every room. Outside, you will find a large yard offering plenty of room for outdoor activities and privacy. Whether you're enjoying a morning coffee on the sun porch or hosting friends and family in the backyard, this home provides the perfect setting for all your needs. Affordable and waiting for someone to make it their own, this property presents a rare opportunity to own a piece of paradise. Schedule your private tour today and experience the perfect blend of town living and country charm! (id:1945)
powered by

Property Details
- Roof: Asphalt shingle, Unknown
- Heating: Baseboard heaters, Stove, Electric, Wood
- Structure Type: House
- Exterior Features: Vinyl
- Foundation Details: Concrete
Interior Features
- Flooring: Tile, Carpeted, Linoleum, Wood
- Living Area: 1025
- Bedrooms Total: 2
- Above Grade Finished Area: 1025
- Above Grade Finished Area Units: square feet
Exterior & Lot Features
- Water Source: Well
- Lot Size Units: acres
- Parking Features: Attached Garage, Integrated Garage, Detached Garage, Garage
- Lot Size Dimensions: 1.5
Utilities & Systems
- Sewer: Septic System
Tax & Legal Information
- Parcel Number: 01257948
- Tax Annual Amount: 1561.26
Room Dimensions
This listing content provided by REALTOR.ca has
been licensed by REALTOR®
members of The Canadian Real Estate Association
members of The Canadian Real Estate Association

















