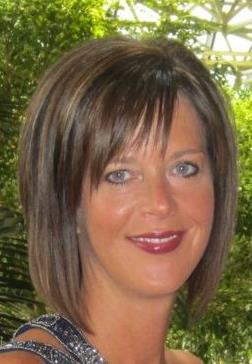29 Allandale Road, St Johns
- Bedrooms: 3
- Bathrooms: 2
- Living area: 1889 square feet
- Type: Residential
- Added: 14 days ago
- Updated: 10 days ago
- Last Checked: 18 hours ago
Welcome to this enchanting 3-bedroom, 2-bathroom Churchill Square home, a perfect blend of modern upgrades and timeless charm, nestled among mature trees on a beautiful fenced corner lot. Just minutes from all the conveniences, this home offers an idyllic retreat where warmth and style meet. Inside, enjoy the character-rich hardwood floors that flow through bright and airy spaces. Cozy up by the wood-burning fireplace, watch the sunlight stream through expansive windows, or host unforgettable gatherings in the well-appointed kitchen. The home’s 3 bedrooms and 2 full bathrooms ensure comfort for the entire family, while the private fenced yard offers ample space for kids and pets to play. Downstairs, the stylish basement speakeasy awaits for nights of fun with friends. This meticulously maintained home boasts a host of upgrades, including a full-home heat pump for air conditioning and energy efficiency, a new 200-amp electrical system, modern appliances, a double-paved driveway, and enhanced attic insulation. The outdoor space is equally impressive with inviting landscaping, hardscaping, a BBQ pit, a greenhouse, and a storage shed. Don't miss your chance to live your best life in this unique and inviting home. Explore the 3D tour and floorplans. No conveyance of offers before 6:00 PM Monday October 21, 2024. Please leave offers open til 11:00 PM. (id:1945)
powered by

Property Details
- Heating: Heat Pump, Electric, Wood
- Stories: 2
- Year Built: 1953
- Structure Type: House
- Exterior Features: Cedar shingles, Vinyl siding
- Foundation Details: Block, Poured Concrete
- Architectural Style: 2 Level
Interior Features
- Flooring: Hardwood, Ceramic Tile, Mixed Flooring
- Appliances: Washer, Refrigerator, Dishwasher, Stove, Dryer
- Living Area: 1889
- Bedrooms Total: 3
Exterior & Lot Features
- Water Source: Municipal water
- Lot Size Dimensions: 107x19x5x39x5x68x85
Location & Community
- Common Interest: Freehold
Utilities & Systems
- Sewer: Municipal sewage system
Tax & Legal Information
- Tax Annual Amount: 2297
- Zoning Description: Residential
Room Dimensions

This listing content provided by REALTOR.ca has
been licensed by REALTOR®
members of The Canadian Real Estate Association
members of The Canadian Real Estate Association
















