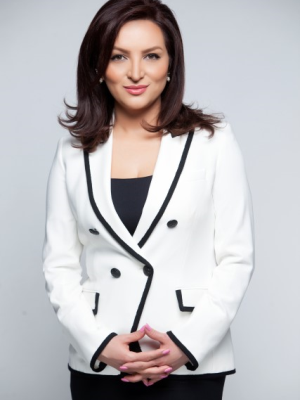1209 9201 Yonge Street, Richmond Hill Langstaff
- Bedrooms: 1
- Bathrooms: 1
- Type: Apartment
- Added: 13 days ago
- Updated: 2 days ago
- Last Checked: 5 hours ago
WELCOME TO THIS STUNNING CORNER UNIT WITH 1BEDROOM AND UNOBSTRUCTED NORTHEAST VIEWS IN BEVERLY HILLS. ENJOY AN ABUNDANCE OF NATURAL LIGHT FROM THE COMFORT OF THIS LOVELY OPEN-CONCEPT UNIT ON THE 12TH FLOOR WITH A WRAP-AROUND BALCONY ABOVE THE SOUGHT-AFTER HILLCREST MALL AREA IN RICHMOND HILL.
Property Details
- Cooling: Central air conditioning
- Heating: Forced air, Natural gas
- Structure Type: Apartment
- Exterior Features: Concrete
Interior Features
- Flooring: Tile
- Bedrooms Total: 1
Exterior & Lot Features
- View: View
- Lot Features: Wheelchair access, Balcony
- Parking Total: 1
- Pool Features: Indoor pool
- Parking Features: Underground
- Building Features: Storage - Locker, Exercise Centre, Party Room, Security/Concierge, Visitor Parking
Location & Community
- Directions: Yonge & 16th
- Common Interest: Condo/Strata
- Community Features: Pet Restrictions
Property Management & Association
- Association Name: PERCEL INC.
Business & Leasing Information
- Total Actual Rent: 2550
- Lease Amount Frequency: Monthly
Room Dimensions
This listing content provided by REALTOR.ca has
been licensed by REALTOR®
members of The Canadian Real Estate Association
members of The Canadian Real Estate Association














