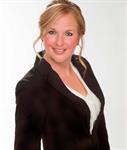40 Ch Lombard, Mulgraveetderry
- Bedrooms: 3
- Bathrooms: 2
- Living area: 1216 square feet
- Type: Residential
- Added: 125 days ago
- Updated: 83 days ago
- Last Checked: 11 hours ago
Welcome to this stunning home, perfect as a primary residence or for an Airbnb investment. It features 3 bedrooms, 2 full bathrooms and a powder room. Huge windows flood the interior with natural light and offer spectacular views of a tranquil lake. The open-plan concept creates a fluid, convivial living space. Outside, enjoy the very private courtyard ideal for relaxing and the large parking area that makes it easy to welcome guests.Whether for living in or renting out, this versatile property combines comfort with income potential. Don't miss this opportunity (id:1945)
powered by

Property Details
- Roof: Asphalt shingle, Unknown
- Heating: Electric
- Stories: 1.5
- Year Built: 2003
- Structure Type: House
- Exterior Features: Pressed fibre
- Building Area Total: 790
- Foundation Details: Poured Concrete
Interior Features
- Basement: Finished, Full, Six feet and over
- Living Area: 1216
- Bedrooms Total: 3
- Fireplaces Total: 1
- Bathrooms Partial: 1
- Fireplace Features: Wood
Exterior & Lot Features
- View: Mountain view, View of water, View (panoramic)
- Lot Features: Cul-de-sac, Sloping, Flat site, Plain paving stone driveway, PVC window
- Water Source: Lake/River Water Intake
- Lot Size Units: square feet
- Parking Total: 10
- Water Body Name: Chauncey
- Parking Features: Other
- Lot Size Dimensions: 58913
- Waterfront Features: Waterfront
Utilities & Systems
- Sewer: Septic tank
Tax & Legal Information
- Zoning: Residential
Additional Features
- Security Features: Alarm system
Room Dimensions

This listing content provided by REALTOR.ca has
been licensed by REALTOR®
members of The Canadian Real Estate Association
members of The Canadian Real Estate Association








