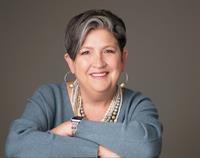1198 Birchwood Drive, London
- Bedrooms: 5
- Bathrooms: 4
- Type: Residential
- Added: 46 days ago
- Updated: 1 hours ago
- Last Checked: 0 minutes ago
Welcome to this stunning 2.5 storey home with a walkout basement and just under 4000 sq/ft of finished space, located in beautiful Byron! This property has it all, from modern updates to space for the entire family. The heart of the home is the renovated custom GCW kitchen, featuring an oversized island perfect for casual dining or entertaining, a gas stove for the chef in the family, and convenient access to a deck where you can enjoy outdoor dining and relaxation. The main floor also boasts a formal dining space, a cozy family room with a gas fireplace, and a powder room. Upstairs, youll find a spacious primary bedroom retreat complete with a walk-in closet and a 5 piece ensuite featuring a relaxing soaker tub. Two additional well-sized bedrooms, a full bathroom and laundry area complete this level, providing plenty of space for family or guests. The loft area offers a fantastic space for teens, currently set up as a bedroom with plenty of lounge and closet space, giving them a private escape to unwind and hang out. The walkout basement includes a large family room, a fourth bedroom, and another full bathroom which with a little work could become an in-law suite. From here, step out to the beautifully designed stamped concrete patio and enjoy your private backyard oasis with an in-ground pool (new pump 2024), complete with a fun slide for those hot summer days. Dont miss your chance to own this incredible home in one of Byrons most sought-after neighbourhoods! (id:1945)
powered by

Show
More Details and Features
Property DetailsKey information about 1198 Birchwood Drive
- Cooling: Central air conditioning
- Heating: Forced air, Natural gas
- Stories: 2.5
- Structure Type: House
- Exterior Features: Brick, Aluminum siding
- Foundation Details: Poured Concrete
Interior FeaturesDiscover the interior design and amenities
- Basement: Finished, Full
- Appliances: Washer, Refrigerator, Dishwasher, Stove, Dryer, Microwave, Garage door opener remote(s)
- Bedrooms Total: 5
- Bathrooms Partial: 1
Exterior & Lot FeaturesLearn about the exterior and lot specifics of 1198 Birchwood Drive
- Water Source: Municipal water
- Parking Total: 4
- Pool Features: Inground pool
- Parking Features: Attached Garage
- Building Features: Fireplace(s)
- Lot Size Dimensions: 40.1 x 120.9 FT
Location & CommunityUnderstand the neighborhood and community
- Directions: Boler to Optimist Park to Balsam and left on Birchwood
- Common Interest: Freehold
Utilities & SystemsReview utilities and system installations
- Sewer: Sanitary sewer
Tax & Legal InformationGet tax and legal details applicable to 1198 Birchwood Drive
- Tax Annual Amount: 6780.17
- Zoning Description: R1-4
Room Dimensions

This listing content provided by REALTOR.ca
has
been licensed by REALTOR®
members of The Canadian Real Estate Association
members of The Canadian Real Estate Association
Nearby Listings Stat
Active listings
30
Min Price
$658,900
Max Price
$3,999,999
Avg Price
$1,166,609
Days on Market
38 days
Sold listings
10
Min Sold Price
$659,990
Max Sold Price
$1,299,000
Avg Sold Price
$884,258
Days until Sold
76 days
Additional Information about 1198 Birchwood Drive




















































