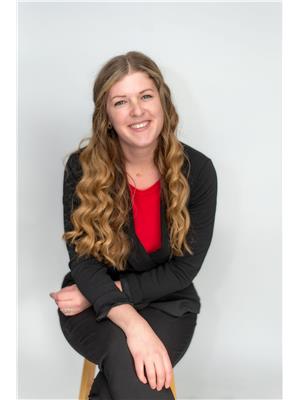9042 Middle Line, Blenheim
- Bedrooms: 3
- Bathrooms: 2
- Type: Residential
- Added: 56 days ago
- Updated: 9 days ago
- Last Checked: 16 hours ago
Situated on a spacious lot in a peaceful rural setting, this 3-bedroom bungalow offers the perfect blend of country living and convenience. Located just minutes from Blenheim, a short drive to Chatham & 401, this home is ideally situated for those seeking both tranquility and easy access to nearby amenities. Inside, you’ll find a bright layout with large windows that flood the main floor with natural light. The living room is perfect for relaxing, while the kitchen and dining room combo offers a functional space for family meals. The lower level boasts a large rec room complete with a natural gas fireplace for those cozy nights in, along with a convenient 2 pc bath, laundry room, and plenty of storage space. Outside enjoy the expansive yard, perfect for outdoor activities, gardening, or simply enjoying the country surroundings. A double car garage provides ample parking & storage for all your needs. With its excellent location and charming features, this country property is a must-see! (id:1945)
powered by

Property DetailsKey information about 9042 Middle Line
Interior FeaturesDiscover the interior design and amenities
Exterior & Lot FeaturesLearn about the exterior and lot specifics of 9042 Middle Line
Location & CommunityUnderstand the neighborhood and community
Utilities & SystemsReview utilities and system installations
Tax & Legal InformationGet tax and legal details applicable to 9042 Middle Line
Room Dimensions

This listing content provided by REALTOR.ca
has
been licensed by REALTOR®
members of The Canadian Real Estate Association
members of The Canadian Real Estate Association
Nearby Listings Stat
Active listings
1
Min Price
$489,999
Max Price
$489,999
Avg Price
$489,999
Days on Market
55 days
Sold listings
0
Min Sold Price
$0
Max Sold Price
$0
Avg Sold Price
$0
Days until Sold
days
Nearby Places
Additional Information about 9042 Middle Line















