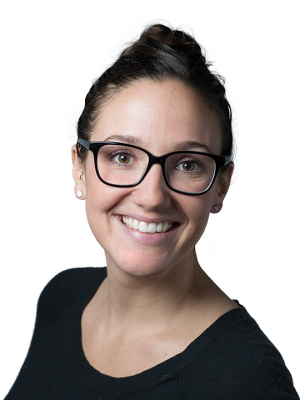200 Bighorn Boulevard Unit 211 D, Radium Hot Springs
- Bedrooms: 3
- Bathrooms: 3
- Living area: 1663 square feet
- Type: Apartment
- Added: 86 days ago
- Updated: 10 days ago
- Last Checked: 12 hours ago
Large ground floor 3 bedroom 3 bathroom unit with 1663 square feet of living space overlooking the pond on the 9th hole of the Springs Golf Course. This is a 1/4 share ownership giving 12 - 13 weeks of use per year. The main unit features an open concept kitchen, dining and living room with a fireplace and a sunny walk out patio with beautiful mountain views. A great primary bedroom with huge ensuite, a second bedroom and another full bathroom and laundry round out this unit. A separate well equipped 1 bedroom lock off unit with it's own full bathroom is perfect for extra family or friends. Take advantage of the rental management program to generate income when not using either unit. Bighorn Meadows has an outdoor pool and hot tub, and is just a short walk away to all the restaurants and shops of Radium. (id:1945)
powered by

Property DetailsKey information about 200 Bighorn Boulevard Unit 211 D
- Roof: Asphalt shingle, Unknown
- Heating: No heat
- Year Built: 2004
- Structure Type: Apartment
- Exterior Features: Stucco
Interior FeaturesDiscover the interior design and amenities
- Living Area: 1663
- Bedrooms Total: 3
Exterior & Lot FeaturesLearn about the exterior and lot specifics of 200 Bighorn Boulevard Unit 211 D
- Water Source: Municipal water
- Lot Size Units: acres
- Lot Size Dimensions: 0
Location & CommunityUnderstand the neighborhood and community
- Common Interest: Condo/Strata
- Community Features: Pets not Allowed, Rentals Allowed With Restrictions
Property Management & AssociationFind out management and association details
- Association Fee: 489.23
Utilities & SystemsReview utilities and system installations
- Sewer: Municipal sewage system
Tax & Legal InformationGet tax and legal details applicable to 200 Bighorn Boulevard Unit 211 D
- Zoning: Unknown
- Parcel Number: 025-966-685
Room Dimensions

This listing content provided by REALTOR.ca
has
been licensed by REALTOR®
members of The Canadian Real Estate Association
members of The Canadian Real Estate Association
Nearby Listings Stat
Active listings
12
Min Price
$12,000
Max Price
$969,000
Avg Price
$387,850
Days on Market
142 days
Sold listings
6
Min Sold Price
$83,500
Max Sold Price
$989,000
Avg Sold Price
$451,650
Days until Sold
87 days










































