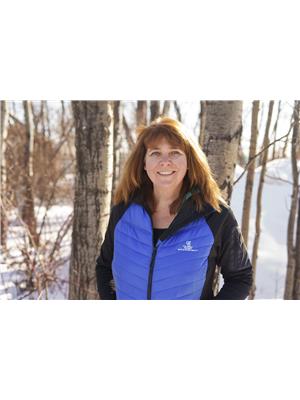4816 49 Street, Lougheed
- Bedrooms: 5
- Bathrooms: 3
- Living area: 1836 square feet
- Type: Residential
- Added: 51 days ago
- Updated: 12 days ago
- Last Checked: 5 hours ago
Welcome to your dream home in the charming community of Lougheed! This expansive bungalow, boasting over 1800 square feet of living space on the main level, is perfectly designed for comfort and entertainment. Offering multiple living areas, including one with a cozy wood-burning fireplace, this home invites you to relax and unwind in style. Featuring 5 bedrooms and 3 bathrooms, there is ample space to accommodate a growing family and guests or to dedicate rooms for hobbies and home offices. The kitchen has been updated with paint, lighting, and new stainless steel appliances including a gas stove! (newly incoming granite sink and tile). The heart of this home extends to the basement, where you will find a spacious recreation room complete with a pool table, perfect for hosting game nights and gatherings. There are two bedrooms, an office, and 3 three-piece bathroom in the basement, a large laundry room with a new washer and dryer (pet pro!), and another washing machine for those extra dirty clothes! For added convenience, this home has a double attached garage equipped with 10-foot-tall doors that accommodate a variety of vehicles, including trucks and large SUVs. The garage and additional RV parking space make this home a haven for automotive enthusiasts and adventurers. This large home is nestled on two lots that span 12,000 square feet. The outdoor space offers a fenced backyard, providing privacy -especially with the covered deck! The yard has been meticulously kept and is landscaped for easy maintenance. It includes apple trees, saskatoon bushes, a cherry tree, & raspberry bushes. There have been updates throughout the years, including - showerheads and faucets (2023/2024), Furnaces (2) - 2008, Hot Water Tank - 2021, Shingles - 2020, 5” Eavestroughs - 2021, Windows - 2013, and extra blown-in insulation in the attic, new fan into the garage to pump heat into from the basement, central air conditioning, the home also features a water softener and RO system that is hooked up to the kitchen sink and is also plumbed to the basement fridge as well, the furnace and ducts have recently been cleaned - 2024. This property is rare in Lougheed - the community offers services such as a grocery store, post office, walking paths, restaurant, community hall, seniors center, and a recreation center. Within 20 minutes, you will find adjoining communities with all services, including Hospitals, Doctors’ Offices, Dental offices, K -12 Schools, Grocery Stores, Gas Stations, Beauty Salons, Veterinary Clinics, and more! (id:1945)
powered by

Property DetailsKey information about 4816 49 Street
Interior FeaturesDiscover the interior design and amenities
Exterior & Lot FeaturesLearn about the exterior and lot specifics of 4816 49 Street
Location & CommunityUnderstand the neighborhood and community
Utilities & SystemsReview utilities and system installations
Tax & Legal InformationGet tax and legal details applicable to 4816 49 Street
Room Dimensions

This listing content provided by REALTOR.ca
has
been licensed by REALTOR®
members of The Canadian Real Estate Association
members of The Canadian Real Estate Association
Nearby Listings Stat
Active listings
2
Min Price
$260,000
Max Price
$295,000
Avg Price
$277,500
Days on Market
222 days
Sold listings
0
Min Sold Price
$0
Max Sold Price
$0
Avg Sold Price
$0
Days until Sold
days
Nearby Places
Additional Information about 4816 49 Street







