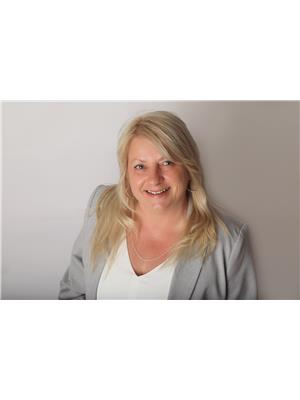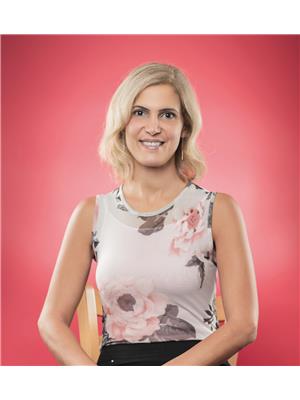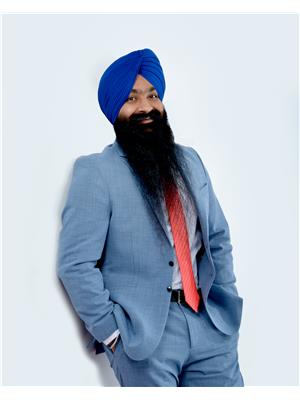1064 Laporte, Windsor
- Bedrooms: 5
- Bathrooms: 2
- Type: Residential
- Added: 6 days ago
- Updated: 6 hours ago
- Last Checked: 2 minutes ago
Welcome to 1064 Laporte Ave, nestled in the beautiful Riverside neighborhood. This charming ranch features 4 generously sized bedrooms and a 4-piece bath on the main floor. The updated, open-concept kitchen boasts new quartz countertops, a sink, and cabinets (2019), flowing seamlessly into the dining room and family room combo. The fully finished basement includes a mother-in-law suite with its own full kitchen, 3-piece bathroom, and living area, perfect for rental income or multi-generational living. The backyard, complete with an above-ground pool (2018), deck, and covered porch (2015), is designed for relaxation. The 1.5-car garage can be used for vehicle storage or transformed into an outdoor bar and entertainment space. Additional updates include new windows (2023), basement waterproofing (2019), and a new roof (2019). (id:1945)
powered by

Property Details
- Cooling: Central air conditioning
- Heating: Forced air, Natural gas, Furnace
- Stories: 1
- Year Built: 1958
- Structure Type: House
- Exterior Features: Brick, Aluminum/Vinyl
- Foundation Details: Block, Concrete
- Architectural Style: Ranch
Interior Features
- Flooring: Laminate, Ceramic/Porcelain, Cushion/Lino/Vinyl
- Appliances: Washer, Refrigerator, Dishwasher, Stove, Dryer, Two stoves
- Bedrooms Total: 5
- Fireplaces Total: 1
- Fireplace Features: Insert, Electric
Exterior & Lot Features
- Lot Features: Double width or more driveway, Concrete Driveway, Finished Driveway, Front Driveway, Side Driveway
- Pool Features: Above ground pool, Pool equipment
- Parking Features: Detached Garage, Garage
- Lot Size Dimensions: 53X118.00
Location & Community
- Common Interest: Freehold
Tax & Legal Information
- Tax Year: 2024
- Zoning Description: R1.1
Room Dimensions
This listing content provided by REALTOR.ca has
been licensed by REALTOR®
members of The Canadian Real Estate Association
members of The Canadian Real Estate Association

















