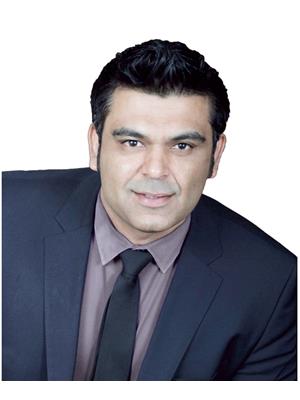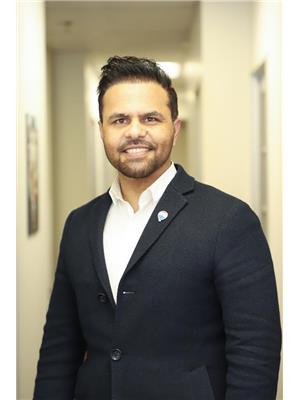18 Folcroft Street, Brampton Bram West
- Bedrooms: 3
- Bathrooms: 3
- Type: Townhouse
- Added: 13 days ago
- Updated: 1 days ago
- Last Checked: 4 hours ago
Welcome to Folcroft St, where your dream home awaits in the heart of a vibrant, family-friendly community in Brampton. This delightful and expansive townhouse offers 3 generous bedrooms and 3 well-appointed bathrooms, perfect for growing families or professionals seeking both comfort and style.Step inside to a bright and airy open-concept living and dining area, designed for seamless entertaining and everyday living. The modern kitchen is a chefs delight, featuring sleek stainless steel appliances, ideal for morning coffee or casual meals.Upstairs, youll find spacious bedrooms that are flooded with natural light, each boasting ample closet space to accommodate your storage needs. This home is not only beautiful but also perfectly situated minutes from schools, scenic parks, bustling shopping centers, and convenient public transit options.Whether youre looking for a serene place to raise a family or a stylish space to unwind after a busy day, this townhouse on Folcroft St offers the best of Brampton living. Come and experience the perfect blend of comfort and convenience! (id:1945)
powered by

Property Details
- Cooling: Central air conditioning
- Heating: Forced air, Natural gas
- Stories: 3
- Structure Type: Row / Townhouse
- Exterior Features: Brick, Stone
- Foundation Details: Concrete
Interior Features
- Basement: Unfinished, N/A
- Bedrooms Total: 3
- Bathrooms Partial: 1
Exterior & Lot Features
- Lot Features: Irregular lot size
- Water Source: Municipal water
- Parking Total: 2
- Parking Features: Garage
- Lot Size Dimensions: 22.2 x 71.2 FT ; 72.14ft x 22.18ft x 71.21ft x 23.36ft
Location & Community
- Directions: Mississauga Rd & Queen St
- Common Interest: Freehold
Property Management & Association
- Association Fee: 149
- Association Fee Includes: Parcel of Tied Land
Utilities & Systems
- Sewer: Sanitary sewer
Room Dimensions
This listing content provided by REALTOR.ca has
been licensed by REALTOR®
members of The Canadian Real Estate Association
members of The Canadian Real Estate Association

















