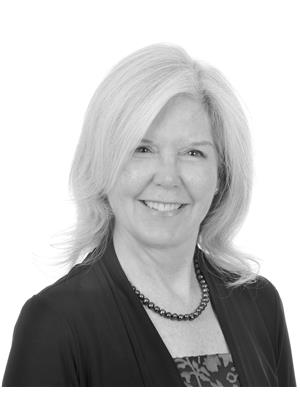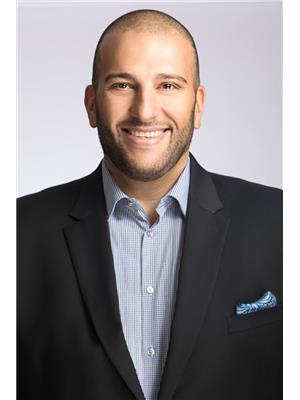120 Hayes Avenue, Tecumseh
- Bedrooms: 4
- Bathrooms: 3
- Living area: 2010 square feet
- Type: Residential
- Added: 5 days ago
- Updated: 4 days ago
- Last Checked: 13 hours ago
Welcome to this sprawling Kolody-built ranch in the heart of Tecumseh, offering the perfect blend of luxury and privacy. Located in a desirable, prestigious area, this full-brick dream home boasts 2,010 sq ft of open and bright living space with no rear neighbors, backing onto the serene Lakewood Park. The spacious kitchen features a large quartz island and a walk-in pantry. With 3 bedrooms upstairs and 1 down, plus 3 full bathrooms, there's plenty of room for family and guests. The finished lower level includes a cozy fireplace, perfect for relaxing. Enjoy the convenience of being close to the waterfront, shopping, and all amenities. Don't miss out on this exceptional home! (id:1945)
powered by

Show
More Details and Features
Property DetailsKey information about 120 Hayes Avenue
- Cooling: Central air conditioning
- Heating: Forced air, Heat Recovery Ventilation (HRV), Natural gas, Furnace
- Stories: 1
- Year Built: 2015
- Structure Type: House
- Exterior Features: Brick
- Foundation Details: Concrete
- Architectural Style: Ranch
- Type: Ranch
- Builder: Kolody
- Style: Full-brick
- Square Feet: 2010
- Bedrooms: Total: 4, Upstairs: 3, Downstairs: 1
- Bathrooms: Total: 3, Full: 3
Interior FeaturesDiscover the interior design and amenities
- Flooring: Hardwood, Carpeted, Ceramic/Porcelain
- Appliances: Washer, Refrigerator, Dishwasher, Stove, Dryer, Microwave Range Hood Combo
- Living Area: 2010
- Bedrooms Total: 4
- Fireplaces Total: 1
- Fireplace Features: Gas, Insert
- Above Grade Finished Area: 2010
- Above Grade Finished Area Units: square feet
- Kitchen: Countertop: Quartz, Island: Large, Pantry: Walk-in
- Living Space: Open and bright
- Lower Level: Finished: true, Fireplace: Cozy
Exterior & Lot FeaturesLearn about the exterior and lot specifics of 120 Hayes Avenue
- Lot Features: Golf course/parkland, Double width or more driveway, Concrete Driveway, Front Driveway
- Parking Features: Attached Garage, Garage, Inside Entry
- Lot Size Dimensions: 60X147
- Waterfront Features: Waterfront nearby
- Construction: Full-brick
- Neighbors: No rear neighbors
- Backing: Lakewood Park
Location & CommunityUnderstand the neighborhood and community
- Common Interest: Freehold
- Area: Tecumseh
- Community: Desirable, prestigious
- Proximity: Waterfront: true, Shopping: true, Amenities: true
Tax & Legal InformationGet tax and legal details applicable to 120 Hayes Avenue
- Tax Year: 2024
- Zoning Description: Res
Additional FeaturesExplore extra features and benefits
- Privacy: true
Room Dimensions

This listing content provided by REALTOR.ca
has
been licensed by REALTOR®
members of The Canadian Real Estate Association
members of The Canadian Real Estate Association
Nearby Listings Stat
Active listings
8
Min Price
$619,900
Max Price
$1,199,999
Avg Price
$893,548
Days on Market
10 days
Sold listings
5
Min Sold Price
$499,900
Max Sold Price
$849,999
Avg Sold Price
$703,920
Days until Sold
27 days
Additional Information about 120 Hayes Avenue


























































