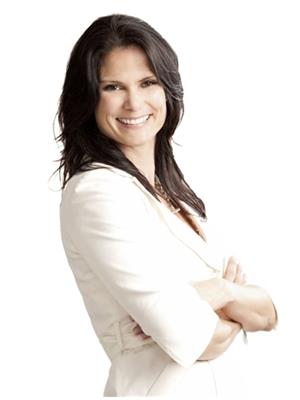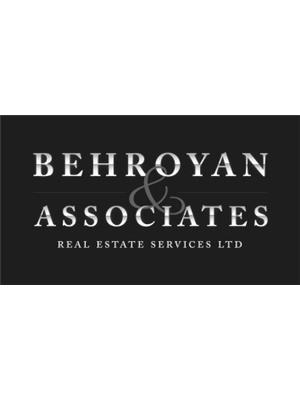3422 W 19th Avenue, Vancouver
- Bedrooms: 3
- Bathrooms: 3
- Living area: 2519 square feet
- Type: Residential
- Added: 10 days ago
- Updated: 2 days ago
- Last Checked: 23 minutes ago
Absolutely oozing charm, this sophisticated Dunbar gem is well maintained. Home was totally redone from top to bottom, kitchen with granite counters, stainless appliances, and gas cooktop. Extensive millwork, moulding and coiffured ceilings throughout. Gorgeous wood floors, 2.5 baths, 2 gas fireplaces, peaceful covered deck in professionally landscaped backyard, custom drapery and much more. Skylights in the main bath, hallway and master ensuite make the upstairs light and airy. Laundry located on same floor as the bedrooms. Lower level den/office could be 4th bdrm. Fabulous opportunity to own in this wonderful family friendly neighbourhood. (id:1945)
powered by

Property DetailsKey information about 3422 W 19th Avenue
- Heating: Forced air, Hot Water
- Year Built: 1928
- Structure Type: House
- Architectural Style: 2 Level
- Type: Single Family Home
- Status: For Sale
- Location: Dunbar
- Bedrooms: 3
- Bathrooms: 2.5
Interior FeaturesDiscover the interior design and amenities
- Basement: Finished, Separate entrance, Unknown
- Appliances: All
- Living Area: 2519
- Bedrooms Total: 3
- Fireplaces Total: 2
- Renovations: Totally redone from top to bottom
- Kitchen: Counters: Granite, Appliances: Stainless, Cooktop: Gas
- Flooring: Gorgeous wood floors
- Fireplaces: 2
- Millwork Moulding: Extensive
- Ceiling: Coiffured
- Laundry: Same floor as bedrooms
- Den Office: Lower level, could be 4th bedroom
- Skylights: Main bath, Hallway, Master ensuite
Exterior & Lot FeaturesLearn about the exterior and lot specifics of 3422 W 19th Avenue
- Lot Features: Central location
- Lot Size Units: square feet
- Parking Total: 2
- Parking Features: Garage
- Lot Size Dimensions: 4026
- Deck: Covered
- Backyard: Professionally landscaped
Location & CommunityUnderstand the neighborhood and community
- Common Interest: Freehold
- Street Dir Prefix: West
- Neighborhood: Wonderful family-friendly neighborhood
Utilities & SystemsReview utilities and system installations
- Heating: Gas fireplaces
Tax & Legal InformationGet tax and legal details applicable to 3422 W 19th Avenue
- Tax Year: 2024
- Parcel Number: 009-727-817
- Tax Annual Amount: 10851.1
Additional FeaturesExplore extra features and benefits
- Drapery: Custom
- Airiness: Light and airy upstairs

This listing content provided by REALTOR.ca
has
been licensed by REALTOR®
members of The Canadian Real Estate Association
members of The Canadian Real Estate Association
Nearby Listings Stat
Active listings
54
Min Price
$1,780,000
Max Price
$5,880,000
Avg Price
$3,147,638
Days on Market
106 days
Sold listings
25
Min Sold Price
$1,329,000
Max Sold Price
$8,833,000
Avg Sold Price
$2,847,503
Days until Sold
69 days
Nearby Places
Additional Information about 3422 W 19th Avenue

















































