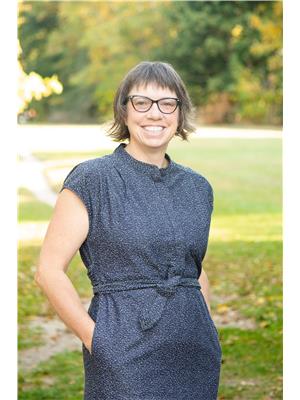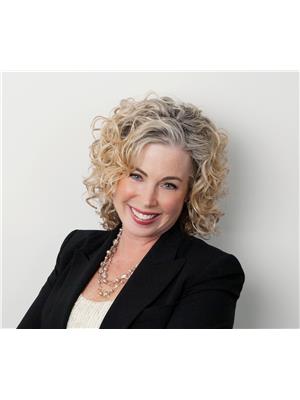489 Sherbrooke Street, Peterborough
- Bedrooms: 3
- Bathrooms: 2
- Living area: 1453 square feet
- Type: Residential
- Added: 72 days ago
- Updated: 36 days ago
- Last Checked: 20 hours ago
Welcome to your dream home! This meticulously renovated, detached residence boasts a blend of contemporary design and classic charm. Renovated with care, this inviting 3-bedroom, 2-full bath home offers a fresh canvas for you to make cherished memories. Nestled on a spacious 48.88 x 236 lot, lined with mature trees, this property exudes tranquility and privacy, and is zoned for a future garden suite. Step inside to discover an open-concept layout flooded with natural light, creating an inviting ambiance throughout. The new kitchen features sleek quartz countertops, stainless steel appliances, and a charming window overlooking the sink. Entertain with ease in the expansive living/dining area and family room on the main floor. No stone has been left unturned in the comprehensive updates, ensuring worry-free living for years to come. From the new electrical, plumbing, and HVAC systems (new AC), to the large, energy-efficient windows that bathe the interior in sunlight, every aspect of this home has been thoughtfully designed for modern living. Upgrades include hard-wired ethernet ports, ensuite laundry above grade, oak stairs with elegant metal pickets, pot lights, and ample closet space in each bedroom. Seize this opportunity to make this impeccably remodeled haven your own....your perfect family home awaits!
powered by

Property DetailsKey information about 489 Sherbrooke Street
- Cooling: Central air conditioning
- Heating: Forced air, Natural gas
- Stories: 2
- Structure Type: House
- Exterior Features: Vinyl siding
- Foundation Details: Unknown
Interior FeaturesDiscover the interior design and amenities
- Basement: Unfinished, N/A
- Appliances: Washer, Refrigerator, Dishwasher, Stove, Dryer
- Bedrooms Total: 3
Exterior & Lot FeaturesLearn about the exterior and lot specifics of 489 Sherbrooke Street
- Lot Features: Flat site
- Water Source: Municipal water
- Parking Total: 4
- Lot Size Dimensions: 48.84 x 236 FT
Location & CommunityUnderstand the neighborhood and community
- Directions: Sherbrooke St/Park St N
- Common Interest: Freehold
Utilities & SystemsReview utilities and system installations
- Sewer: Sanitary sewer
Tax & Legal InformationGet tax and legal details applicable to 489 Sherbrooke Street
- Tax Annual Amount: 2706

This listing content provided by REALTOR.ca
has
been licensed by REALTOR®
members of The Canadian Real Estate Association
members of The Canadian Real Estate Association
Nearby Listings Stat
Active listings
53
Min Price
$350,000
Max Price
$1,499,000
Avg Price
$603,663
Days on Market
64 days
Sold listings
11
Min Sold Price
$425,900
Max Sold Price
$689,900
Avg Sold Price
$547,644
Days until Sold
47 days
Nearby Places
Additional Information about 489 Sherbrooke Street













































