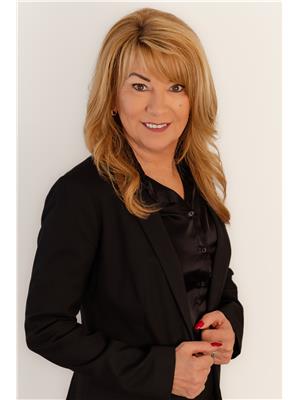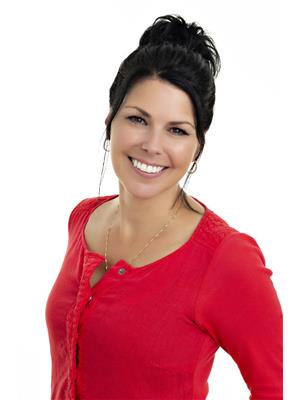79 T Morin Road, Saint Joseph
- Bedrooms: 4
- Bathrooms: 1
- Living area: 1352 square feet
- Type: Residential
- Added: 95 days ago
- Updated: 15 days ago
- Last Checked: 11 hours ago
Do you dream of living in the countryside? Here's your chance! This impeccable property in the Saint-Joseph area is perfect for you. It includes three bedrooms on the main floor, a beautiful large kitchen with cherry wood cabinets, an open concept space including the dining room and living room, equipped with an electric fireplace, as well as a bathroom. spacious bathroom with radiant floor. The basement is fully finished with a bedroom, a huge family room, an exercise room, a storage room and a utility section. The landscaping is complete with gazebos, a fire pit, a beautiful large deck in the back of the property, a detached double garage with storage in the warehouse, a paved courtyard, mature trees and a small wooded area. A pretty corner of paradise. Don't delay, call for a visit! (id:1945)
powered by

Property Details
- Roof: Asphalt shingle, Unknown
- Cooling: Heat Pump
- Heating: Heat Pump, Baseboard heaters, Stove, Forced air, Electric, Natural gas
- Year Built: 1987
- Structure Type: House
- Exterior Features: Wood siding
- Foundation Details: Concrete
Interior Features
- Flooring: Hardwood, Laminate, Ceramic
- Living Area: 1352
- Bedrooms Total: 4
- Above Grade Finished Area: 2704
- Above Grade Finished Area Units: square feet
Exterior & Lot Features
- Lot Features: Corner Site, Balcony/Deck/Patio
- Lot Size Units: square meters
- Parking Features: Detached Garage, Garage
- Lot Size Dimensions: 4070
Tax & Legal Information
- Parcel Number: 35057033
- Tax Annual Amount: 2596.57
Room Dimensions
This listing content provided by REALTOR.ca has
been licensed by REALTOR®
members of The Canadian Real Estate Association
members of The Canadian Real Estate Association


















