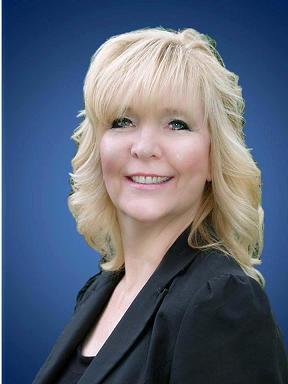58 Robertson Street, Collingwood
- Bedrooms: 3
- Bathrooms: 3
- Type: Townhouse
Source: Public Records
Note: This property is not currently for sale or for rent on Ovlix.
We have found 6 Townhomes that closely match the specifications of the property located at 58 Robertson Street with distances ranging from 2 to 9 kilometers away. The prices for these similar properties vary between 495,900 and 725,000.
Recently Sold Properties
Nearby Places
Name
Type
Address
Distance
Tim Hortons
Cafe
599 Hurontario
1.1 km
Brunello At 27 On Fourth
Restaurant
27 Fourth St E
2.0 km
Olde' Town Terrace The
Food
219 Hurontario
2.0 km
The Stuffed Peasant
Restaurant
206 Hurontario St
2.1 km
Espresso Post
Cafe
139 Hurontario St
2.2 km
Tim Hortons
Cafe
501 Hume St
2.2 km
Tesoro Restaurant
Restaurant
18 School House Ln
2.4 km
Azzurra Trattoria
Restaurant
100 Pine St
2.4 km
The Tremont Cafe
Restaurant
80 Simcoe St
2.4 km
Molly Bloom's Irish Pub
Restaurant
27 Simcoe St
2.4 km
Café Chartreuse
Restaurant
70 Hurontario St
2.4 km
The Huron Club
Bar
94 Pine St
2.4 km
Property Details
- Cooling: Central air conditioning
- Heating: Forced air, Natural gas
- Stories: 2
- Structure Type: Row / Townhouse
- Exterior Features: Wood, Stone
- Foundation Details: Unknown
Interior Features
- Basement: Unfinished, N/A
- Flooring: Laminate, Carpeted, Ceramic
- Bedrooms Total: 3
- Bathrooms Partial: 1
Exterior & Lot Features
- Water Source: Municipal water
- Parking Total: 3
- Parking Features: Garage
- Lot Size Dimensions: 23.79 x 119.09 FT
Location & Community
- Directions: Hurontario/Poplar
- Common Interest: Freehold
- Community Features: Community Centre
Utilities & Systems
- Sewer: Sanitary sewer
Tax & Legal Information
- Tax Annual Amount: 4196.4
Do not miss this spacious 3 bedroom 2.5 bathroom End-Unit in Prestigious Pretty River Estate in Collingwood!!! Features 1645 sqft of living space. Desirable,family friendly neighborhood. Walking distance to schools. Surrounded by beautiful trails for biking, hiking, cross country skiing. Short drive to Downtown Collingwood, Blue Mountains and Wasaga Beach. Laminate/Ceramic main level. Oak staircase. Laminate on second floor hallway and separate sitting area. Primary bedroom with ensuite and walk-in closet plus 2 more spacious, bright bedrooms.
Demographic Information
Neighbourhood Education
| Master's degree | 30 |
| Bachelor's degree | 210 |
| University / Below bachelor level | 30 |
| Certificate of Qualification | 30 |
| College | 230 |
| University degree at bachelor level or above | 250 |
Neighbourhood Marital Status Stat
| Married | 670 |
| Widowed | 50 |
| Divorced | 45 |
| Separated | 25 |
| Never married | 210 |
| Living common law | 85 |
| Married or living common law | 755 |
| Not married and not living common law | 325 |
Neighbourhood Construction Date
| 1961 to 1980 | 90 |
| 1981 to 1990 | 35 |
| 1991 to 2000 | 75 |
| 2001 to 2005 | 30 |
| 2006 to 2010 | 65 |
| 1960 or before | 20 |








