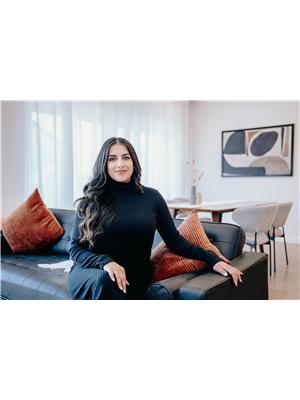1062 Palmerston Avenue, Winnipeg
- Bedrooms: 3
- Bathrooms: 3
- Living area: 2004 square feet
- Type: Residential
- Added: 52 days ago
- Updated: 4 days ago
- Last Checked: 23 hours ago
5B//Winnipeg/Offers anytime! Experience RIVER FRONT living in the heart of Wolseley with this IMPRESSIVE, one-of-a-kind home. Architecturally transformed in the 90s, this 3+ bed, 2.5 bath 2-storey home spans 2004 sq ft & was specifically designed to max river views. Home features rich oak HWFs & bright open concept living space incl LR w electric fireplace, FR w vaulted ceiling & walls of windows, & DR w patio doors to covered deck/BBQ area. Expansive eat-in kitchen offers ample cupboard/counter space, cook top, under cabinet lighting, & original brick chimney. Main floor also incl modern 4pc bath, bed, & office w separate entrance. Upstairs, 2BRs incl primary oasis featuring 5pc ensuite w soaker tub & balcony. Basement offers rec room, 2pc bath, laundry, workshop, & abundant storage. Fairy tale like backyard w mature trees, gardens, deck, patio, fire pit area hidden in the trees, & walking path down to river. Enjoy your private, riverfront getaway without ever having to leave home. MUST be seen in person! (id:1945)
powered by

Property Details
- Cooling: Central air conditioning
- Heating: Baseboard heaters, Forced air, Natural gas
- Stories: 2
- Year Built: 1927
- Structure Type: House
Interior Features
- Flooring: Tile, Laminate, Vinyl, Wood, Cork
- Appliances: Washer, Refrigerator, Central Vacuum, Dishwasher, Dryer, Microwave, Alarm System, Freezer, Window Air Conditioner, Blinds, Storage Shed
- Living Area: 2004
- Bedrooms Total: 3
- Fireplaces Total: 1
- Bathrooms Partial: 1
- Fireplace Features: Electric, Stone
Exterior & Lot Features
- Lot Features: Treed, Balcony, Embedded oven, Cooking surface, Closet Organizers, No Smoking Home, Atrium/Sunroom, Private Yard
- Water Source: Municipal water
- Parking Features: Other, Other, None
- Lot Size Dimensions: 50 x 200
- Waterfront Features: Waterfront on river
Location & Community
- Common Interest: Freehold
- Community Features: Public Swimming Pool
Utilities & Systems
- Sewer: Municipal sewage system
Tax & Legal Information
- Tax Year: 2024
- Tax Annual Amount: 8671.24
Additional Features
- Security Features: Smoke Detectors
Room Dimensions
This listing content provided by REALTOR.ca has
been licensed by REALTOR®
members of The Canadian Real Estate Association
members of The Canadian Real Estate Association

















