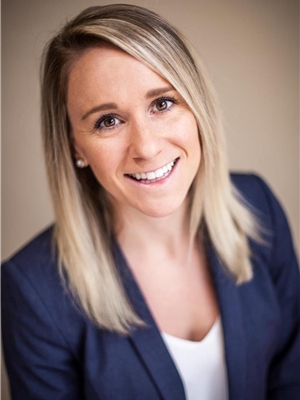216 741 Travino Lane, Saanich
- Bedrooms: 2
- Bathrooms: 3
- Living area: 1257 square feet
- Type: Apartment
- Added: 2 days ago
- Updated: 2 days ago
- Last Checked: 5 hours ago
Gorgeous 2 Bedroom, 2.5 Bath & Den suite in Travino! Situated in the newest ''Gardens'' building, this bright & functional open floor plan offers bedrooms on opposite sides of the suite (each with their own ensuite) plus a den/office with tons of additional storage. Laminate flooring throughout, 9ft ceilings, kitchen with quartz countertops & large eating bar, stainless appliances & gas cooktop. Spacious deck with gas hook up for the BBQ and perfect for entertaining. This building also features a common roof top, garden plots, pet washing area plus access to an onsite fitness centre & multi-purpose area located in Travino Central. Within walking distance to Royal Oak Shopping Centre, Broadmead Village, bus exchange, Commonwealth Place & more. Travino is an award winning development which includes central heating, air conditioning and hot water in your monthly strata fee. Bring your pet and rentals allowed. Secure underground parking & storage locker included. Virtual tour available. (id:1945)
powered by

Property Details
- Cooling: Air Conditioned
- Heating: Heat Pump, Natural gas
- Year Built: 2019
- Structure Type: Apartment
Interior Features
- Living Area: 1257
- Bedrooms Total: 2
- Fireplaces Total: 1
- Above Grade Finished Area: 1058
- Above Grade Finished Area Units: square feet
Exterior & Lot Features
- Lot Features: Irregular lot size
- Lot Size Units: square feet
- Parking Total: 1
- Lot Size Dimensions: 1262
Location & Community
- Common Interest: Condo/Strata
- Subdivision Name: Travino Gardens
- Community Features: Family Oriented, Pets Allowed With Restrictions
Property Management & Association
- Association Fee: 653.86
Business & Leasing Information
- Lease Amount Frequency: Monthly
Tax & Legal Information
- Zoning: Multi-Family
- Parcel Number: 030-929-024
- Tax Annual Amount: 3520.91
Room Dimensions
This listing content provided by REALTOR.ca has
been licensed by REALTOR®
members of The Canadian Real Estate Association
members of The Canadian Real Estate Association


















