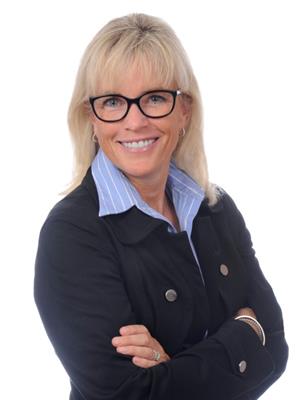5662 Wesson Road, New Tecumseth
- Bedrooms: 5
- Bathrooms: 4
- Living area: 1323 square feet
- Type: Residential
- Added: 17 days ago
- Updated: 17 days ago
- Last Checked: 5 hours ago
Multi-family living! This unique property features has dual living areas, each with its own entrance, kitchen, bedrooms, and bathrooms. Ideal for multi-generational families or offering rental potential, Sprawling approximate 3.7-Acres.The bungalow: The primary living area includes an open-concept design with a spacious living room, newly renovated kitchen and bathrooms, and a dining area that opens to a private deck, perfect for entertaining. This property features a 3-bedroom brick bungalow with Brazilian walnut plank floors, two wood fireplaces, an induction stove, two kitchens, spa-like main bathroom, a new second 3-piece bathroom, and two sets of laundry, finished 2 bed basement apartment a walkout back deck Separate Live/Workshop: The versatile workshop includes 2 bedrooms, 2 bathrooms, a laundry room, a fully-equipped kitchen, and a large open space. This additional area is perfect for extended family, guests, or as an income-generating rental unit. The detached garage provides convenient parking and additional storage space in addition to the oversized driveway. The property also includes a spacious driveway and 4 car garage with plenty of parking (id:1945)
powered by

Property Details
- Heating: Forced air, Natural gas
- Stories: 1
- Structure Type: House
- Exterior Features: Brick
- Foundation Details: Poured Concrete
- Architectural Style: Bungalow
Interior Features
- Basement: Finished, Full
- Appliances: Garage door opener
- Living Area: 1323
- Bedrooms Total: 5
- Above Grade Finished Area: 1323
- Above Grade Finished Area Units: square feet
- Above Grade Finished Area Source: Other
Exterior & Lot Features
- Lot Features: Cul-de-sac, Conservation/green belt, Paved driveway, Crushed stone driveway, Carpet Free, Country residential
- Water Source: Drilled Well, Well
- Parking Total: 24
- Parking Features: Detached Garage
Location & Community
- Directions: HWY 89/Wesson Rd
- Common Interest: Freehold
- Subdivision Name: NT44 - Rural New Tecumseth
- Community Features: Community Centre
Utilities & Systems
- Sewer: Septic System
Tax & Legal Information
- Tax Annual Amount: 6860.62
- Zoning Description: A1/EP
Room Dimensions
This listing content provided by REALTOR.ca has
been licensed by REALTOR®
members of The Canadian Real Estate Association
members of The Canadian Real Estate Association
















