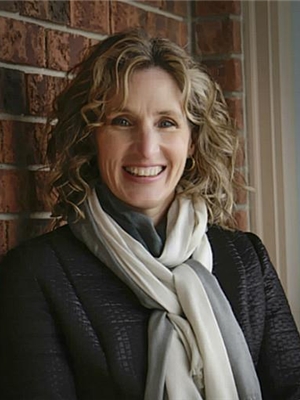191 Kennedy Avenue, Oro Medonte
- Bedrooms: 2
- Bathrooms: 2
- Living area: 1741 square feet
- Type: Residential
Source: Public Records
Note: This property is not currently for sale or for rent on Ovlix.
We have found 6 Houses that closely match the specifications of the property located at 191 Kennedy Avenue with distances ranging from 2 to 9 kilometers away. The prices for these similar properties vary between 679,900 and 979,000.
Nearby Listings Stat
Active listings
1
Min Price
$825,000
Max Price
$825,000
Avg Price
$825,000
Days on Market
35 days
Sold listings
0
Min Sold Price
$0
Max Sold Price
$0
Avg Sold Price
$0
Days until Sold
days
Property Details
- Cooling: Central air conditioning
- Heating: Forced air, Natural gas
- Stories: 1
- Structure Type: House
- Exterior Features: Vinyl siding
- Foundation Details: Poured Concrete
- Architectural Style: Raised bungalow
Interior Features
- Basement: Finished, Full
- Appliances: Washer, Refrigerator, Dishwasher, Stove, Dryer, Microwave, Window Coverings, Microwave Built-in
- Living Area: 1741
- Bedrooms Total: 2
- Above Grade Finished Area: 891
- Below Grade Finished Area: 850
- Above Grade Finished Area Units: square feet
- Below Grade Finished Area Units: square feet
- Above Grade Finished Area Source: Plans
- Below Grade Finished Area Source: Other
Exterior & Lot Features
- Lot Features: Paved driveway, Country residential, Sump Pump
- Water Source: Drilled Well
- Parking Total: 8
Location & Community
- Directions: 10 Line S / Ridge Rd E
- Common Interest: Freehold
- Subdivision Name: OR61 - Hawkestone
Utilities & Systems
- Sewer: Septic System
Tax & Legal Information
- Tax Annual Amount: 2755.95
- Zoning Description: Residential
Additional Features
- Security Features: Smoke Detectors
Bright Open Concept Raised Bungalow walking distance to Lake Simcoe. All sorts of peaceful walking trails. Rail Trail around the corner and waterfront trail along the lake. This home boasts gleaming laminate flooring throughout, in ceiling lighting in living room, ship lapped and new trim and inside doors throughout main floor. Two Spacious bedrooms with renovated bathroom and glass shower. Totally renovated kitchen cabinets, countertop, sink. All new (2022) appliances - Fridge, Stove, Dishwasher, Washer and Dryer. Walk out to fully fenced private back yard and deck for those peaceful evenings. Raised Vegetable gardens. Fully finished basement has separate entrance and walk out to side yard - Perfect for in law capability. 8 foot ceilings. Huge Recreation room . Bathroom renovated with new vanity / sink and toilet. Huge soaker tub. You wont be dissapointed in this . Other upgrades are new Sump pump, furnace, water pressure tank, and UV light. Hot Water on Demand. Another added bonus is the Generac Generator. Electric awning and leaf guard. IN LAW POTENTIAL WITH WALK UP (id:1945)











