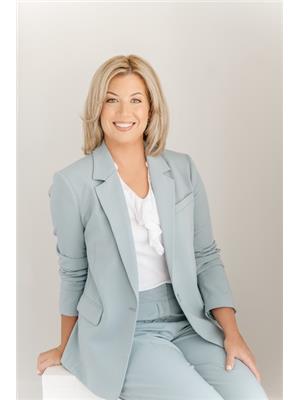514 Water Road, Amherstburg
- Bedrooms: 2
- Bathrooms: 2
- Living area: 1435 square feet
- Type: Townhouse
- Added: 2 days ago
- Updated: 1 days ago
- Last Checked: 12 hours ago
Stunning ranch style townhome on a large & private corner lot in the highly sought after Landings of Kingsbridge in Amherstburg. Immediate possession available in this stylish 2 year young home that offers 1,435 sq ft on main floor open concept living + a large unfin bsmt to make your own. Beautiful finishes flow thru-out w/stylish kitchen w/stone counters & pantry, 9 ft ceilings, spacious foyer, engineered hrwd flrs, full brick exterior, covered rear porch, freshly sodded; 2 generous bdrms incl primary suite w/hrdwd flrs, walk-in closet & 4 pc ensuite; full 2 car garage; main floor laundry - the list goes on! Nothing to do here but move in and enjoy your beautiful new home in this safe & desirable neighbourhood of Amherstburg. (id:1945)
powered by

Property DetailsKey information about 514 Water Road
- Cooling: Central air conditioning
- Heating: Forced air, Natural gas, Furnace
- Stories: 1
- Year Built: 2022
- Structure Type: Row / Townhouse
- Exterior Features: Brick
- Foundation Details: Concrete
- Architectural Style: Ranch
Interior FeaturesDiscover the interior design and amenities
- Flooring: Hardwood, Carpeted, Ceramic/Porcelain
- Appliances: Washer, Refrigerator, Dishwasher, Stove, Dryer
- Living Area: 1435
- Bedrooms Total: 2
- Above Grade Finished Area: 1435
- Above Grade Finished Area Units: square feet
Exterior & Lot FeaturesLearn about the exterior and lot specifics of 514 Water Road
- Lot Features: Cul-de-sac, Concrete Driveway, Finished Driveway, Front Driveway
- Parking Features: Attached Garage, Garage, Inside Entry
- Lot Size Dimensions: 51.94X98.46
Location & CommunityUnderstand the neighborhood and community
- Common Interest: Freehold
Tax & Legal InformationGet tax and legal details applicable to 514 Water Road
- Tax Year: 2023
- Zoning Description: RES
Room Dimensions

This listing content provided by REALTOR.ca
has
been licensed by REALTOR®
members of The Canadian Real Estate Association
members of The Canadian Real Estate Association
Nearby Listings Stat
Active listings
1
Min Price
$649,900
Max Price
$649,900
Avg Price
$649,900
Days on Market
1 days
Sold listings
0
Min Sold Price
$0
Max Sold Price
$0
Avg Sold Price
$0
Days until Sold
days
Nearby Places
Additional Information about 514 Water Road


































