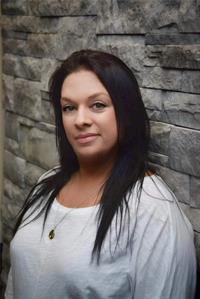21 Centre Square, Newburgh
- Bedrooms: 4
- Bathrooms: 2
- Living area: 1763.79 square feet
- Type: Residential
- Added: 62 days ago
- Updated: NaN days ago
- Last Checked: NaN days ago
Welcome to this charming elevated bungalow located in the peaceful hamlet of Newburgh, ON. This well-maintained home offers a comfortable and inviting living space with four bedrooms and two bathrooms. The main level features three bedrooms and a welcoming living area that flows seamlessly into the dining room, where sliding glass doors open to a deck overlooking the backyard. The lower level is fully finished, providing a cozy additional living space with a bedroom and a three-piece bathroom. From here, you can walk out directly to the beautifully landscaped backyard. The backyard is perfect for relaxing and entertaining, complete with an inground pool and flowerbeds surrounding the pool deck. The fully fenced yard offers privacy and a space for kids and pets to play. Enjoy family gatherings or quiet evenings on the deck, creating lasting memories in this wonderful home. This elevated bungalow in Newburgh is ready for you to move in and enjoy. Come and experience the tranquility and charm of this lovely property. (id:1945)
powered by

Property Details
- Cooling: Central air conditioning
- Heating: Forced air, Natural gas
- Stories: 1
- Year Built: 1986
- Structure Type: House
- Exterior Features: Brick, Vinyl siding
- Architectural Style: Raised bungalow
Interior Features
- Basement: Finished, Full
- Appliances: Washer, Refrigerator, Water softener, Dishwasher, Stove, Dryer, Window Coverings, Garage door opener, Microwave Built-in
- Living Area: 1763.79
- Bedrooms Total: 4
- Above Grade Finished Area: 953.79
- Below Grade Finished Area: 810
- Above Grade Finished Area Units: square feet
- Below Grade Finished Area Units: square feet
- Above Grade Finished Area Source: Other
- Below Grade Finished Area Source: Other
Exterior & Lot Features
- Lot Features: Southern exposure, Paved driveway, Sump Pump, Automatic Garage Door Opener
- Water Source: Drilled Well
- Lot Size Units: acres
- Parking Total: 4
- Pool Features: Inground pool
- Parking Features: Attached Garage
- Lot Size Dimensions: 0.212
Location & Community
- Directions: County 1 Rd E to Cty Rd 27 (Main St, Newburgh), left on Academy, right on william, right on centre.
- Common Interest: Freehold
- Subdivision Name: 63 - Stone Mills
- Community Features: Quiet Area
Utilities & Systems
- Sewer: Septic System
Tax & Legal Information
- Tax Annual Amount: 3445.38
- Zoning Description: HR
Additional Features
- Photos Count: 50
- Map Coordinate Verified YN: true
Room Dimensions
This listing content provided by REALTOR.ca has
been licensed by REALTOR®
members of The Canadian Real Estate Association
members of The Canadian Real Estate Association

















