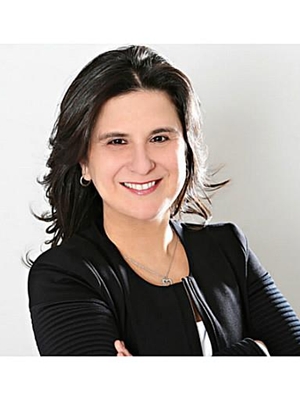137 Peter Street, Hamilton
- Bedrooms: 3
- Bathrooms: 3
- Type: Residential
- Added: 44 days ago
- Updated: 2 days ago
- Last Checked: 3 hours ago
Brand New and Never Lived In! Be the first to call this stunning semi-detached home yours. With 3 spacious bedrooms & 2.5 bathrooms, this home is designed for comfort and style in one of Hamilton's most sought-after neighborhoods. Step into a bright, open space that blends elegance and practicality. Start your day by showering in your private ensuite with a sleek glass shower and a view of Hamilton Bay. Choose your outfit from the walk-in closet, then head down the solid oak staircase to the inviting great room. In the large dining area, you'll find the perfect spot to enjoy your morning coffee, brewed in a bright, spacious kitchen. This kitchen has it all quartz countertops, tall upper cabinets, pot drawers, custom backsplash, pot lights, and even a lazy Susan for convenience. The ground-floor rec room is a flexible space ideal for a home office or easily converted into a 4th bedroom.
powered by

Property DetailsKey information about 137 Peter Street
- Cooling: Central air conditioning, Air exchanger
- Heating: Forced air, Natural gas
- Stories: 2.5
- Structure Type: House
- Exterior Features: Brick, Vinyl siding
- Foundation Details: Poured Concrete
Interior FeaturesDiscover the interior design and amenities
- Basement: Finished, Partial
- Flooring: Ceramic, Vinyl
- Appliances: Refrigerator, Stove, Blinds, Garage door opener, Garage door opener remote(s), Water Heater - Tankless
- Bedrooms Total: 3
- Bathrooms Partial: 1
Exterior & Lot FeaturesLearn about the exterior and lot specifics of 137 Peter Street
- Lot Features: Sloping
- Water Source: Municipal water
- Parking Total: 2
- Parking Features: Garage
- Lot Size Dimensions: 25.6 x 53.5 FT ; Pie shaped: 31.87' across the rear.
Location & CommunityUnderstand the neighborhood and community
- Directions: Locke St N & York Blvd.
- Common Interest: Freehold
Utilities & SystemsReview utilities and system installations
- Sewer: Sanitary sewer
- Utilities: Sewer
Tax & Legal InformationGet tax and legal details applicable to 137 Peter Street
- Zoning Description: RES-R1A
Additional FeaturesExplore extra features and benefits
- Security Features: Smoke Detectors
Room Dimensions

This listing content provided by REALTOR.ca
has
been licensed by REALTOR®
members of The Canadian Real Estate Association
members of The Canadian Real Estate Association
Nearby Listings Stat
Active listings
53
Min Price
$349,000
Max Price
$1,995,000
Avg Price
$852,820
Days on Market
54 days
Sold listings
11
Min Sold Price
$749,900
Max Sold Price
$1,679,000
Avg Sold Price
$1,124,036
Days until Sold
42 days
Nearby Places
Additional Information about 137 Peter Street
















































