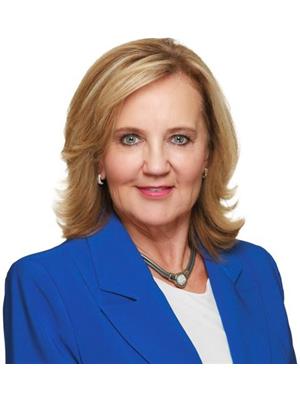Ph 6 135 Hillcrest Avenue, Mississauga
- Bedrooms: 3
- Bathrooms: 1
- Type: Apartment
- Added: 3 days ago
- Updated: 3 days ago
- Last Checked: 3 hours ago
Bright Sun filled Penthouse Condo With Unobstructed View of the city. Available Immediately. (1+2) 1 Bedroom+Den+Solarium With 1 Car Parking Included. Large 924 Sq Feet Living Space With Open Concept Living & Dining Areas With Laminate Flooring Through Out. Spacious Kitchen With Lots Of Cabinet Space. Large Primary Bedroom With Spacious Walk In Closet. Large Den is a Separate Room That Can Be Used As 2nd Bedroom. A Solarium With Picture Windows, Can Be Used As An Office Or Kids Play/Study Area. Ensuite Laundry. Walk to Cooksville Go Station, Steps to Public Transit, Close to Square One. Easy access to highway 403 and QEW. Well Managed Building And Close To Everything You Need! Triple A Tenants Only To Apply. Tenant Pays His Own Hydro. (id:1945)
Show More Details and Features
Property DetailsKey information about Ph 6 135 Hillcrest Avenue
Interior FeaturesDiscover the interior design and amenities
Exterior & Lot FeaturesLearn about the exterior and lot specifics of Ph 6 135 Hillcrest Avenue
Location & CommunityUnderstand the neighborhood and community
Business & Leasing InformationCheck business and leasing options available at Ph 6 135 Hillcrest Avenue
Property Management & AssociationFind out management and association details
Room Dimensions

This listing content provided by REALTOR.ca has
been licensed by REALTOR®
members of The Canadian Real Estate Association
members of The Canadian Real Estate Association
















