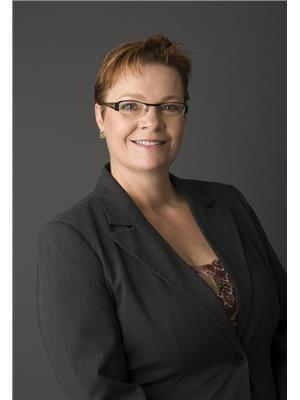5407 5409 50th Ave, Yellowknife
- Bedrooms: 8
- Bathrooms: 4
- Living area: 2304 square feet
- Type: Duplex
- Added: 272 days ago
- Updated: 64 days ago
- Last Checked: 13 hours ago
Duplex with great revenue potential located in the heart of the downtown core minutes away from shopping, schools & restaurants. Both sides of the duplex feature full finished basements with "partial" kitchens, separate bedrooms, and full bathrooms. The upper level on the right side offers 3 bedrooms, updated kitchen & attached living room with hardwood flooring throughout the main living space & tile in the kitchen/bathroom. The left side offers 2 bedrooms plus den with a private entrance that could also be converted back to a bedroom updated kitchen with stainless steel appliances, open concept living space, hardwood & tile flooring. The property is fenced and dog friendly. A large double car garage is located at the back of the property which could double as a storage area for your Aurora Tour gear. Updates: roof, soffits, facia & eaves 2009, both furnaces & HRV's 2009, windows & siding 2003, all outside doors 2020), left HWT 2022. Price includes all appliances. (id:1945)
Property DetailsKey information about 5407 5409 50th Ave
Interior FeaturesDiscover the interior design and amenities
Exterior & Lot FeaturesLearn about the exterior and lot specifics of 5407 5409 50th Ave

This listing content provided by REALTOR.ca
has
been licensed by REALTOR®
members of The Canadian Real Estate Association
members of The Canadian Real Estate Association
Nearby Listings Stat
Active listings
1
Min Price
$929,000
Max Price
$929,000
Avg Price
$929,000
Days on Market
271 days
Sold listings
0
Min Sold Price
$0
Max Sold Price
$0
Avg Sold Price
$0
Days until Sold
days
Additional Information about 5407 5409 50th Ave





