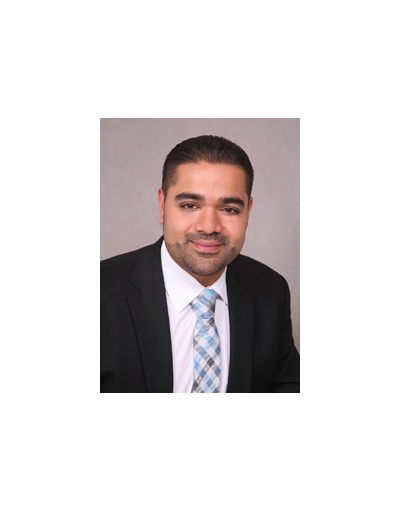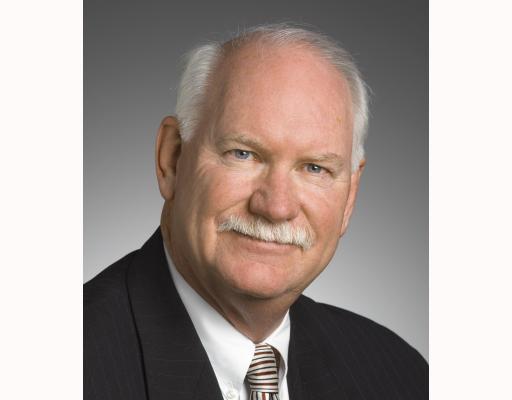613 Glen Forrest Boulevard, Waterloo
- Bedrooms: 3
- Bathrooms: 2
- Living area: 1913 square feet
- Type: Residential
- Added: 8 days ago
- Updated: 11 hours ago
- Last Checked: 2 hours ago
Welcome to 613 Glen Forest Blvd, an exceptional raised bungalow in the serene neighborhood of Waterloo. As you drive up, you'll be greeted by the stunning exterior, featuring lush, professionally landscaped grounds, a 4-car driveway, & 1-car garage. Step through the brand-new front door, installed in 2023, into a grand foyer that sets the tone for the entire home. The living room is drenched in natural light thanks to the impressive wall of windows that stretch across the room. The gourmet kitchen boasting appliances, an abundance of cabinetry & a chic, modern backsplash that ties the whole room together. The adjacent dining area provides the ideal setting for enjoying every bite in style. 3 spacious bedrooms each offer their own unique charm, with closets that provide ample storage space breathtaking views from every window. The fully upgraded 4pc bathroom featuring sleek fixtures and a glass-enclosed shower. The fully finished basement is a bonus area, offering endless possibilities for customization. Whether you envision it as a cozy family room, an entertainment hub, or a future in-law suite, the space is perfectly complemented by a modern 3-pc bathroom with a standing shower. Stepping outside, you’ll find your own private outdoor oasis. The huge backyard offers ample space for children to play, pets to roam, or simply to enjoy nature in your own sanctuary. The brand-new 16' x 12' deck is ideal for entertaining. Windows & Roof, were replaced few years back. The prime location further enhances the appeal of this extraordinary property. Just minutes away from the University of Waterloo, Wilfrid Laurier University, Conestoga College, shopping centers, public transit, and the iconic St. Jacobs Farmers Market, this home is ideally situated for families, professionals, or investors alike. Don’t miss this rare opportunity to own a truly exceptional property. Schedule your private showing today. (id:1945)
powered by

Property Details
- Cooling: Central air conditioning
- Heating: Forced air, Natural gas
- Stories: 1
- Structure Type: House
- Exterior Features: Brick
- Foundation Details: Poured Concrete
- Architectural Style: Raised bungalow
Interior Features
- Basement: Finished, Full
- Appliances: Washer, Refrigerator, Water softener, Stove, Dryer, Hood Fan, Garage door opener
- Living Area: 1913
- Bedrooms Total: 3
- Above Grade Finished Area: 1131
- Below Grade Finished Area: 782
- Above Grade Finished Area Units: square feet
- Below Grade Finished Area Units: square feet
- Above Grade Finished Area Source: Plans
- Below Grade Finished Area Source: Plans
Exterior & Lot Features
- Lot Features: Automatic Garage Door Opener
- Water Source: Municipal water
- Lot Size Units: acres
- Parking Total: 5
- Lot Size Dimensions: 0
Location & Community
- Directions: Northfield Dr west To Glen Forrest Blvd
- Common Interest: Freehold
- Subdivision Name: 421 - Lakeshore/Parkdale
- Community Features: Quiet Area
Utilities & Systems
- Sewer: Municipal sewage system
Tax & Legal Information
- Tax Annual Amount: 4059.29
- Zoning Description: R-1
Additional Features
- Security Features: Smoke Detectors
Room Dimensions
This listing content provided by REALTOR.ca has
been licensed by REALTOR®
members of The Canadian Real Estate Association
members of The Canadian Real Estate Association

















