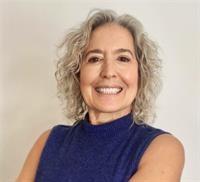949 Bruce Road 13 Road, Saugeen Indian Reserve 29
- Bedrooms: 3
- Bathrooms: 1
- Living area: 916 square feet
- Type: Residential
- Added: 224 days ago
- Updated: 33 days ago
- Last Checked: 2 hours ago
Welcome to your own private waterfront paradise! This stunning leased land property is set on the beautiful shores of Lake Huron and is truly the perfect waterfront getaway. The cottage has a very beautiful, gradual tree-lined path to the amazing waterfront. No stairs to have to negotiate! There you can enjoy gorgeous sunsets from two waterfront decks, mix up cocktails at your funky Tiki Bar. The property has almost a 270 degree view of Lake Huron, including a view of Chantry Island & the Lighthouse. Plenty of additional outdoor living space to enjoy here including: a large west-facing deck off the 3-season sunroom, lovely firepit sitting area, and an adorable bunkie for guests—there’s something for everyone. There is also an outdoor shower with on-demand hot water. The property offers great additional storage space with two sheds—one for storage of ATV’s and motorcycles (with a re-enforced floor) and additional large shed with a workbench. The cottage also has a washer & dryer, so no dragging home dirty laundry or having to take trips to the laundromat! Step inside the cottage to fall further in love! The cottage is clean, well-kept, and is thoughtfully appointed with a lovely coastal décor. The inside features 3 Bed/1 Bath (w/the Bunkie, there are 4 bedrooms total). The open concept main living area boasts a lovely pine cathedral ceiling, as well as lots of windows & natural lighting—giving it an open & airy feel. The large eat-in kitchen will be sure to please & is also a wonderful space for entertaining. On those chilly nights, cozy up in the living room with the ethanol-fueled fireplace, or turn on the propane wall furnace to warm things up. The 3pc. bath is brand new. On those rainy days, the 3-season sunroom is a perfect spot to kick back with a good book! This property comes pretty much fully furnished & is turnkey ready so all you must do is move right in. (ANNUAL LEASE FEE $9,000 + SERVICE FEE $1200) (id:1945)
powered by

Property DetailsKey information about 949 Bruce Road 13 Road
Interior FeaturesDiscover the interior design and amenities
Exterior & Lot FeaturesLearn about the exterior and lot specifics of 949 Bruce Road 13 Road
Location & CommunityUnderstand the neighborhood and community
Utilities & SystemsReview utilities and system installations
Tax & Legal InformationGet tax and legal details applicable to 949 Bruce Road 13 Road
Additional FeaturesExplore extra features and benefits
Room Dimensions

This listing content provided by REALTOR.ca
has
been licensed by REALTOR®
members of The Canadian Real Estate Association
members of The Canadian Real Estate Association
Nearby Listings Stat
Active listings
2
Min Price
$235,000
Max Price
$375,000
Avg Price
$305,000
Days on Market
116 days
Sold listings
2
Min Sold Price
$325,000
Max Sold Price
$339,000
Avg Sold Price
$332,000
Days until Sold
105 days
Nearby Places
Additional Information about 949 Bruce Road 13 Road










