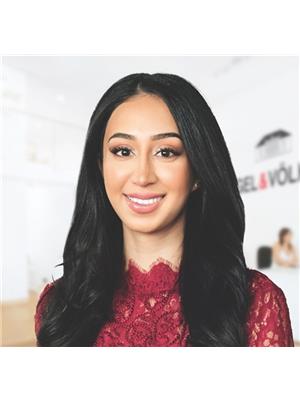1203 2289 Yukon Crescent, Burnaby
- Bedrooms: 2
- Bathrooms: 2
- Living area: 838 square feet
- Type: Apartment
- Added: 2 days ago
- Updated: 5 hours ago
- Last Checked: 5 minutes ago
Watercolours by Polygon locates in the desirable Brentwood neighborhood of North Burnaby. Functional floor plan offers luxurious 2 bedrooms, 2 baths homes include premium stainless steel appliances, granite countertops in the kitchen, electric fireplace, double glazed low E glass windows, and Nice views from balcony and bedrooms. Lots of natural sunlight to brighten your day! Exclusive access to a spacious health club with a fully-equipped fitness studio, sauna facilities, indoor spa & open terrace. Minutes to Skytrain, newly developed Brentwood Mall, and BCIT. Move in anytime.Do not Miss out! (id:1945)
powered by

Property DetailsKey information about 1203 2289 Yukon Crescent
- Heating: Baseboard heaters, Electric
- Year Built: 2008
- Structure Type: Apartment
- Property Type: Residential
- Bedrooms: 2
- Bathrooms: 2
- Floor Plan: Functional
Interior FeaturesDiscover the interior design and amenities
- Basement: Full, Unknown, Unknown
- Appliances: Premium stainless steel
- Living Area: 838
- Bedrooms Total: 2
- Countertops: Granite
- Fireplace: Electric
- Windows: Double glazed low E glass
- Natural Light: Lots of natural sunlight
Exterior & Lot FeaturesLearn about the exterior and lot specifics of 1203 2289 Yukon Crescent
- View: View
- Lot Size Units: square feet
- Parking Total: 1
- Parking Features: Underground, Visitor Parking
- Lot Size Dimensions: 0
- Views: Nice views from balcony and bedrooms
- Balcony: Present
Location & CommunityUnderstand the neighborhood and community
- Common Interest: Condo/Strata
- Community Features: Pets Allowed With Restrictions
- Neighborhood: Brentwood, North Burnaby
- Proximity To Skytrain: Minutes away
- Proximity To Brentwood Mall: Newly developed, minutes away
- Proximity To BCIT: Minutes away
Business & Leasing InformationCheck business and leasing options available at 1203 2289 Yukon Crescent
- Move In Status: Move in anytime
Property Management & AssociationFind out management and association details
- Association Fee: 422.62
- Health Club: Exclusive access
- Fitness Studio: Fully-equipped
- Sauna Facilities: Available
- Indoor Spa: Available
- Open Terrace: Available
Tax & Legal InformationGet tax and legal details applicable to 1203 2289 Yukon Crescent
- Tax Year: 2024
- Parcel Number: 027-502-601
- Tax Annual Amount: 2025.74
Additional FeaturesExplore extra features and benefits
- Do Not Miss Out: true

This listing content provided by REALTOR.ca
has
been licensed by REALTOR®
members of The Canadian Real Estate Association
members of The Canadian Real Estate Association
Nearby Listings Stat
Active listings
147
Min Price
$566,800
Max Price
$5,410,000
Avg Price
$1,186,690
Days on Market
73 days
Sold listings
58
Min Sold Price
$619,500
Max Sold Price
$4,325,000
Avg Sold Price
$1,155,326
Days until Sold
73 days































