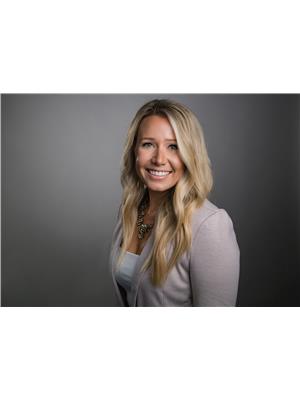24 Kensington Avenue, Brantford
- Bedrooms: 4
- Bathrooms: 2
- Living area: 1720 square feet
- Type: Residential
- Added: 8 days ago
- Updated: 2 days ago
- Last Checked: 6 hours ago
Welcome to this beautifully maintained 4-bedroom, 2-bathroom gem nestled in the desirable Greenbrier neighbourhood. This spacious home offers the perfect blend of comfort and modern updates for your family to enjoy. Step inside to discover vinyl and hardwood flooring throughout, leading you to a bright kitchen boasting stunning quartz countertops and sleek newer stainless steel appliances. Enjoy not one but two living areas, perfect for family gatherings, movie nights, or a cozy spot to unwind. Both updated bathrooms offer a fresh, modern feel, adding to the overall appeal of this charming home. Outdoors, the fully fenced, spacious yard offers a safe haven for children or pets to play, complete with a covered front sitting area, perfect for sipping your morning coffee. This 3-level side split has everything you need – space, comfort, and style – all within one of the most sought-after neighbourhoods in the area! Don't miss out on this Greenbrier beauty – book your showing today! (id:1945)
powered by

Property Details
- Cooling: Central air conditioning
- Heating: Forced air, Natural gas
- Year Built: 1960
- Structure Type: House
- Exterior Features: Brick, Aluminum siding
- Foundation Details: Block
Interior Features
- Basement: Finished, Full
- Appliances: Washer, Refrigerator, Stove, Dryer, Microwave Built-in
- Living Area: 1720
- Bedrooms Total: 4
- Fireplaces Total: 1
- Above Grade Finished Area: 1231
- Below Grade Finished Area: 489
- Above Grade Finished Area Units: square feet
- Below Grade Finished Area Units: square feet
- Above Grade Finished Area Source: Other
- Below Grade Finished Area Source: Other
Exterior & Lot Features
- Lot Features: Paved driveway
- Water Source: Municipal water
- Parking Total: 6
- Parking Features: Carport
Location & Community
- Directions: Head North on King George Rd, turn right on Varadi, turn left on Francis, turn right on Kensington
- Common Interest: Freehold
- Subdivision Name: 2012 - Fairview/Greenbrier
- Community Features: Quiet Area, Community Centre
Utilities & Systems
- Sewer: Municipal sewage system
Tax & Legal Information
- Tax Annual Amount: 3807.9
- Zoning Description: R1A
Additional Features
- Security Features: None
Room Dimensions
This listing content provided by REALTOR.ca has
been licensed by REALTOR®
members of The Canadian Real Estate Association
members of The Canadian Real Estate Association













