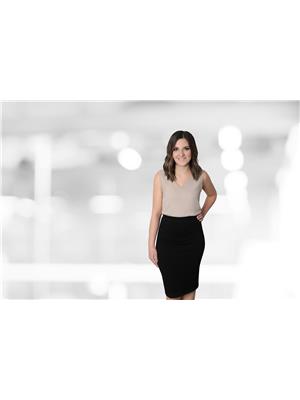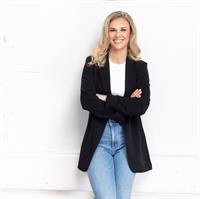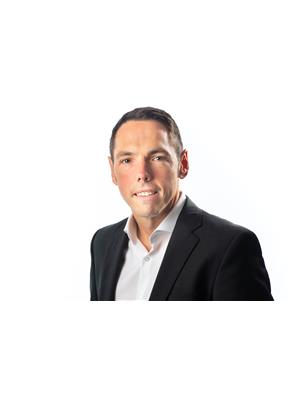9 Bellhouse Avenue, Brantford
- Bedrooms: 3
- Bathrooms: 3
- Living area: 1550 square feet
- Type: Townhouse
- Added: 2 days ago
- Updated: 1 days ago
- Last Checked: 15 hours ago
Welcome to west Brantford - the fastest growing community in southern Ontario! Live in a family friendly neighbourhood in close proximity to an extensive trail system, schools and near-by shopping. Losani freehold townhome Ambrosia model Features: all quartz kitchen counters, neutral colour palette, brand new whirlpool kitchen stainless steel appliances, low maintenance wood-look vinyl on main, carpet on bedroom level, 3 bedrooms (master with en-suite & walk-in closet, 2.5 bath, large open loft/den area on second level, brand new laundry suite (washer/dryer). 1.5 car garage with garage auto-door opener. (id:1945)
powered by

Property Details
- Heating: Forced air, Natural gas
- Stories: 2
- Year Built: 2022
- Structure Type: Row / Townhouse
- Exterior Features: Brick, Stone, Vinyl siding
- Foundation Details: Poured Concrete
- Architectural Style: 2 Level
Interior Features
- Basement: Unfinished, Full
- Living Area: 1550
- Bedrooms Total: 3
- Bathrooms Partial: 1
- Above Grade Finished Area: 1550
- Above Grade Finished Area Units: square feet
- Above Grade Finished Area Source: Other
Exterior & Lot Features
- Lot Features: Paved driveway
- Water Source: Municipal water
- Parking Total: 2
Location & Community
- Directions: South on Shellard, left on Blackburn, right on Bellhouse Avenue (alt) west on Conklin, left on Blackburn, Left on Bellhouse Avenue
- Common Interest: Freehold
- Subdivision Name: 2068 - Shellard Lane
Utilities & Systems
- Sewer: Municipal sewage system
Tax & Legal Information
- Tax Annual Amount: 3905
- Zoning Description: H-R4A-62
Room Dimensions
This listing content provided by REALTOR.ca has
been licensed by REALTOR®
members of The Canadian Real Estate Association
members of The Canadian Real Estate Association
















