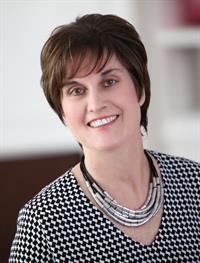185 Highland Crescent Unit 11, Kitchener
- Bedrooms: 3
- Bathrooms: 2
- Living area: 1329 square feet
- Type: Townhouse
- Added: 19 days ago
- Updated: 1 days ago
- Last Checked: 5 hours ago
(Open House Sunday Sept 22nd 2-4) PRICE TO SELL, CHILD SAFE CRES LOCATION. A GREAT STARTER HOME WITH 3 CARPET FREE BEDROOMS, MASTER WITH HUGE WALKIN CLOSET, LIVING ROOM DINING ROOM WITH WALKOUT TO DECK, FIISHED RECROOM. 2 PC POWEDER ROOM ON MAIN FLOOR, 4 PC BATH UPSTAIRS. VERY CENTRAL TO ALL AMENTIES, EASY QUICK ROUTES TO HWY 401 AND 7/8. WALKING DISTANCE TO HIGHLAND HILLS MALL. THIS PRIME VERY QUIET LOCATION OFFERS PROXIMITY TO TOP RATED SCHOOLS. THIS OPPORTUNITY WILL NOT LAST LONG BOOK YOUR SHOWING TODAY! (id:1945)
powered by

Property Details
- Cooling: Central air conditioning
- Heating: Forced air, Natural gas
- Year Built: 1998
- Structure Type: Row / Townhouse
- Exterior Features: Brick, Aluminum siding
- Foundation Details: Poured Concrete
Interior Features
- Basement: Finished, Full
- Appliances: Washer, Refrigerator, Dishwasher, Stove, Dryer, Hood Fan, Window Coverings, Garage door opener
- Living Area: 1329
- Bedrooms Total: 3
- Bathrooms Partial: 1
- Above Grade Finished Area: 1329
- Above Grade Finished Area Units: square feet
- Above Grade Finished Area Source: Other
Exterior & Lot Features
- Lot Features: Paved driveway, Automatic Garage Door Opener
- Water Source: Municipal water
- Parking Total: 2
- Parking Features: Attached Garage, Visitor Parking
Location & Community
- Directions: Take Highland Rd west and turn in to highland Cres.
- Common Interest: Condo/Strata
- Subdivision Name: 323 - Victoria Hills
- Community Features: Quiet Area
Property Management & Association
- Association Fee: 340
- Association Fee Includes: Landscaping, Property Management, Insurance
Utilities & Systems
- Sewer: Municipal sewage system
Tax & Legal Information
- Tax Annual Amount: 2812
- Zoning Description: RES5
Room Dimensions
This listing content provided by REALTOR.ca has
been licensed by REALTOR®
members of The Canadian Real Estate Association
members of The Canadian Real Estate Association















