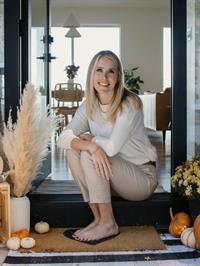B 1639 Bowen Rd, Nanaimo
- Bedrooms: 6
- Bathrooms: 3
- Living area: 4614 square feet
- Type: Duplex
- Added: 48 days ago
- Updated: 2 days ago
- Last Checked: 6 hours ago
Six bedroom, three bathroom, half duplex in Central Nanaimo. The main level has a large entrance leading into the open concept living space with sliding glass doors opening onto the back patio leading to the oversized back yard. The main level has three bedrooms and a four piece bathroom. The second level also has an open concept living space that is freshly painted. The kitchen has ample counter and cupboard space. There is a deck off the dining room with a spectacular view of Mount Benson. The second level has three bedroom and two four piece bathroom. This home has laundry on both levels. There is plenty of parking and single car garage. This half duplex is conveniently located close to schools, bus routes and shopping. (id:1945)
powered by

Property DetailsKey information about B 1639 Bowen Rd
- Cooling: None
- Heating: Baseboard heaters, Electric
- Year Built: 2004
- Structure Type: Duplex
Interior FeaturesDiscover the interior design and amenities
- Living Area: 4614
- Bedrooms Total: 6
- Above Grade Finished Area: 2307
- Above Grade Finished Area Units: square feet
Exterior & Lot FeaturesLearn about the exterior and lot specifics of B 1639 Bowen Rd
- Lot Size Units: square feet
- Parking Total: 1
- Lot Size Dimensions: 2307
Location & CommunityUnderstand the neighborhood and community
- Common Interest: Condo/Strata
- Community Features: Family Oriented, Pets Allowed
Tax & Legal InformationGet tax and legal details applicable to B 1639 Bowen Rd
- Zoning: Duplex
- Parcel Number: 025-925-300
- Tax Annual Amount: 4266
Room Dimensions

This listing content provided by REALTOR.ca
has
been licensed by REALTOR®
members of The Canadian Real Estate Association
members of The Canadian Real Estate Association
Nearby Listings Stat
Active listings
33
Min Price
$519,900
Max Price
$2,700,000
Avg Price
$1,106,058
Days on Market
63 days
Sold listings
12
Min Sold Price
$565,000
Max Sold Price
$1,450,000
Avg Sold Price
$842,217
Days until Sold
55 days
Nearby Places
Additional Information about B 1639 Bowen Rd



































