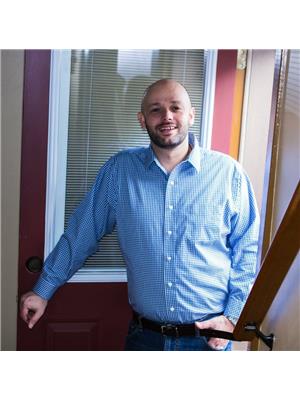114 230 Clarke Road, London
- Bedrooms: 3
- Bathrooms: 3
- Type: Townhouse
Source: Public Records
Note: This property is not currently for sale or for rent on Ovlix.
We have found 6 Townhomes that closely match the specifications of the property located at 114 230 Clarke Road with distances ranging from 2 to 9 kilometers away. The prices for these similar properties vary between 2,350 and 2,900.
Nearby Listings Stat
Active listings
3
Min Price
$13
Max Price
$3,250
Avg Price
$1,854
Days on Market
43 days
Sold listings
2
Min Sold Price
$2,300
Max Sold Price
$2,650
Avg Sold Price
$2,475
Days until Sold
39 days
Property Details
- Cooling: Central air conditioning
- Heating: Forced air, Natural gas
- Stories: 2
- Structure Type: Row / Townhouse
- Exterior Features: Vinyl siding, Brick Facing
Interior Features
- Basement: Finished, N/A
- Bedrooms Total: 3
- Bathrooms Partial: 1
Exterior & Lot Features
- Parking Total: 2
Location & Community
- Directions: South on Clarke Road from Wavell St.
- Common Interest: Condo/Strata
- Community Features: School Bus, Community Centre, Pet Restrictions
Business & Leasing Information
- Total Actual Rent: 2650
- Lease Amount Frequency: Monthly
Property Management & Association
- Association Name: Thorne
Step into this beautifully renovated 3-bedroom, 2.5-bathroom home that effortlessly combines modern elegance with everyday comfort. The main level is designed for entertaining, featuring a seamless flow between the stylish kitchen and the inviting living room, which opens to your own private outdoor oasis a perfect space for relaxation or dining al fresco. The kitchen is a showstopper with marble countertops, a spacious island complete with a wine fridge, and ample storage. Downstairs, the finished basement offers a cozy rec room and an indulgent spa-like bathroom with a freestanding soaker tub and a stunning glass-enclosed shower. Upstairs, you'll find three welcoming bedrooms and an attractive, modern bathroom with a multi-waterfall shower, encased in glass and tile, for the ultimate at-home retreat. Set in a quiet, well-maintained corner of the complex, this home offers the best of both worlds - privacy and convenience. Close to amenities and with easy highway access, its the ideal spot for commuters and day-trippers alike. See it in person - and envision living your lifestyle by design - right here! (id:1945)










