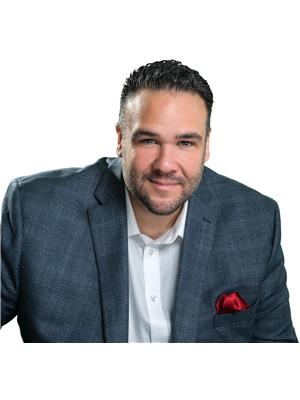407 136 Darlington, Ottawa
- Bedrooms: 2
- Bathrooms: 2
- Type: Apartment
- Added: 12 days ago
- Updated: 2 hours ago
- Last Checked: 10 minutes ago
Flooring: Hardwood, Rarely offered opportunity to live in the sought after elegant adult-oriented Landmark community! Bright spacious 2 bedroom, 2 full bathroom apartment. Enjoy the peaceful scenery this apartment offers from the cozy sunroom surrounded by windows, or the private oversized balcony - which can be accessed from the sunroom or the master bedroom. Master bedroom with 4 piece ensuite bathroom and walk in closet. The apartment also offers a separate large office, in-unit washer and dryer, large dining room and living room with an elegant gas fireplace. Spacious entryway. The apartment includes underground parking with private locker. The community center offers inground saline pool, recreation/party room for private parties or card games with kitchen facilities, fitness room, tennis and pickleball courts, shuffleboard. This stunning apartment needs to be seen to be fully appreciated. Book your showing today. (id:1945)
powered by

Property DetailsKey information about 407 136 Darlington
Interior FeaturesDiscover the interior design and amenities
Exterior & Lot FeaturesLearn about the exterior and lot specifics of 407 136 Darlington
Location & CommunityUnderstand the neighborhood and community
Property Management & AssociationFind out management and association details
Tax & Legal InformationGet tax and legal details applicable to 407 136 Darlington
Room Dimensions

This listing content provided by REALTOR.ca
has
been licensed by REALTOR®
members of The Canadian Real Estate Association
members of The Canadian Real Estate Association
Nearby Listings Stat
Active listings
54
Min Price
$279,900
Max Price
$979,999
Avg Price
$440,398
Days on Market
43 days
Sold listings
17
Min Sold Price
$309,900
Max Sold Price
$725,000
Avg Sold Price
$464,806
Days until Sold
37 days














