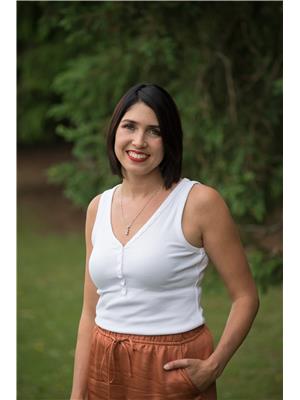14193 4th Line, Milton
- Bedrooms: 4
- Bathrooms: 3
- Living area: 3401.92 square feet
- Type: Residential
- Added: 3 days ago
- Updated: 1 days ago
- Last Checked: 13 hours ago
10 ACRES WITH PRIVATE POND, 5 GARAGE SPACES & POOL. Follow the long driveway though the trees to 14193 Fourth Line Nassagaweya situated on a quiet & beautiful 10-acre lot surrounded by mature trees! Bring your ideas to this this raised bungalow which has so much to offer but needs updating! The main floor features 4 bedrooms including the primary bedroom with a 4pc ensuite, a spacious and bright living room, and a private dining room, the kitchen offers plenty of cabinetry for storage, a large window overlooking the yard and a dinette with French doors leading you out to the oversized deck. The WALK-OUT basement features a large rec room with a private bar, a 1 pc bath, a 3 pc bath, an indoor hot tub room, laundry, an office area, and plenty of storage with a cold cellar. The rec room has walk-out access to the rear covered patio area which leads you out to the stunning backyard oasis with an inground pool and a private pond. With a 2-car attached garage plus a 3-car detached garage and an exceptionally sized driveway, there is no shortage of parking space for multiple vehicles, boats, trailers, etc. You don’t want to miss this! Conveniently located a short drive into town for all your shopping needs and close to the highway. Book your private viewing today and see for yourself everything it has to offer! (id:1945)
powered by

Property Details
- Cooling: None
- Heating: Baseboard heaters
- Stories: 1
- Year Built: 1976
- Structure Type: House
- Exterior Features: Brick, Other
- Foundation Details: Unknown
- Architectural Style: Raised bungalow
Interior Features
- Basement: Finished, Full
- Appliances: Washer, Refrigerator, Water softener, Stove, Dryer
- Living Area: 3401.92
- Bedrooms Total: 4
- Fireplaces Total: 2
- Above Grade Finished Area: 1878.81
- Below Grade Finished Area: 1523.11
- Above Grade Finished Area Units: square feet
- Below Grade Finished Area Units: square feet
- Above Grade Finished Area Source: Other
- Below Grade Finished Area Source: Other
Exterior & Lot Features
- Lot Features: Conservation/green belt, Country residential
- Water Source: Well
- Parking Total: 16
- Pool Features: Inground pool
- Parking Features: Attached Garage, Detached Garage
Location & Community
- Directions: HWY 7 -> FOURTH LINE
- Common Interest: Freehold
- Subdivision Name: 1039 - MI Rural Milton
Utilities & Systems
- Sewer: Septic System
Tax & Legal Information
- Tax Annual Amount: 6075.98
- Zoning Description: A
Room Dimensions
This listing content provided by REALTOR.ca has
been licensed by REALTOR®
members of The Canadian Real Estate Association
members of The Canadian Real Estate Association

















