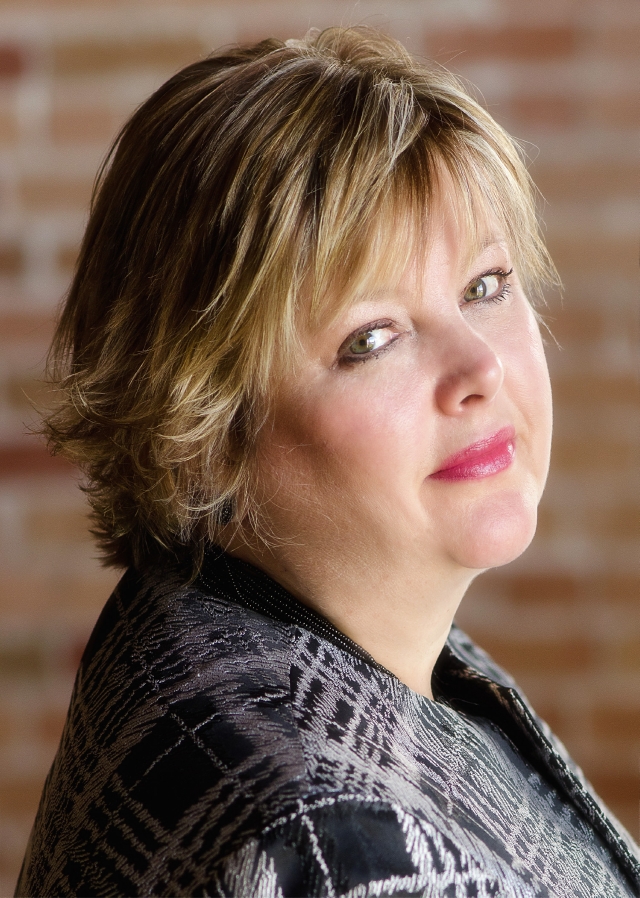105 Maple Crescent, Hamilton
- Bedrooms: 2
- Bathrooms: 1
- Type: Mobile
- Added: 76 days ago
- Updated: 36 days ago
- Last Checked: 16 hours ago
Affordable living is found here for both downsizers and first-timers. Conveniently positioned a short 15 minutes drive to Cambridge or rapidly growing Waterdown. Situated on a sought after corner lot, within family-friendly year-round living at Beverly Hills Estates, sits this well maintained home. With approximately 850sqft of interior space, 2 on-site parking spots and 100sqft of exterior storage (included shed) space is abundant. 2 generous bedrooms, a 4-piece bathroom, a large functional kitchen and cozy fireplace in the living room round out this unit. A covered porch allows for flex space. Whether you want to enjoy the cool fall mornings with your cup of coffee or dine al fresco with family and friends overlooking the gardens, this area will surely be enjoyed. Walking around the exterior of the unit you will immediately appreciate the privacy and greenspace of only having neighbours on one side. This is the one you've been waiting for! (id:1945)
powered by

Property DetailsKey information about 105 Maple Crescent
- Cooling: Central air conditioning
- Heating: Forced air, Propane
- Stories: 1
- Structure Type: Mobile Home
- Exterior Features: Aluminum siding
- Foundation Details: Unknown
- Architectural Style: Bungalow
Interior FeaturesDiscover the interior design and amenities
- Appliances: Washer, Refrigerator, Dishwasher, Stove, Dryer, Blinds, Water Heater
- Bedrooms Total: 2
- Fireplaces Total: 1
Exterior & Lot FeaturesLearn about the exterior and lot specifics of 105 Maple Crescent
- Parking Total: 2
- Building Features: Fireplace(s)
Location & CommunityUnderstand the neighborhood and community
- Directions: 1294 Conc 8 W
Property Management & AssociationFind out management and association details
- Association Fee: 780.09
- Association Fee Includes: Parcel of Tied Land
Utilities & SystemsReview utilities and system installations
- Sewer: Sanitary sewer
Room Dimensions

This listing content provided by REALTOR.ca
has
been licensed by REALTOR®
members of The Canadian Real Estate Association
members of The Canadian Real Estate Association
Nearby Listings Stat
Active listings
1
Min Price
$249,888
Max Price
$249,888
Avg Price
$249,888
Days on Market
75 days
Sold listings
0
Min Sold Price
$0
Max Sold Price
$0
Avg Sold Price
$0
Days until Sold
days



















