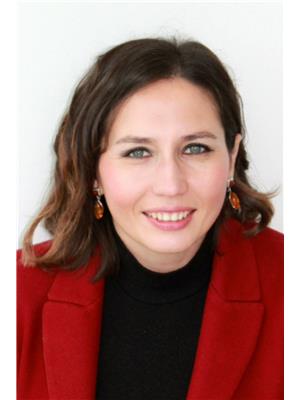110 Maguire Court, Saskatoon
- Bedrooms: 4
- Bathrooms: 4
- Living area: 1825 square feet
- Type: Residential
- Added: 40 days ago
- Updated: 18 days ago
- Last Checked: 22 hours ago
Welcome to this stunning two-storey, 1825 sq ft home with four bedrooms, four bathrooms, a main floor den, and main floor laundry. This home features lots of recent upgrades with a modern, stylish interior, with a new kitchen and countertops, all new flooring, faucets, sinks and appliances throughout. Massive master bedroom including a large ensuite with jetted tub and walk in closet. Fully development basement, redone in 2021 which offers a gym space and adds to the living area of the home. Step outside to enjoy the expanded deck and large backyard, perfect for entertaining and relaxing. The stucco exterior provides durability and style while the property is fully fenced for privacy and security. Additional features included a heated double garage, gas BBQ hook up, gas fireplace and alarm system with cameras added for peace of mind. Alarm system allows you to control the temperature and doors right from your phone! Don’t miss this opportunity to own this beautiful Willowgrove home right down the street from the schools and shopping. (id:1945)
powered by

Property DetailsKey information about 110 Maguire Court
- Cooling: Central air conditioning
- Heating: Forced air, Natural gas
- Stories: 2
- Year Built: 2005
- Structure Type: House
- Architectural Style: 2 Level
Interior FeaturesDiscover the interior design and amenities
- Basement: Finished, Full
- Appliances: Washer, Refrigerator, Intercom, Dishwasher, Stove, Dryer, Microwave, Alarm System, Storage Shed, Window Coverings, Garage door opener remote(s)
- Living Area: 1825
- Bedrooms Total: 4
- Fireplaces Total: 1
- Fireplace Features: Gas, Conventional
Exterior & Lot FeaturesLearn about the exterior and lot specifics of 110 Maguire Court
- Lot Features: Rectangular, Double width or more driveway, Sump Pump
- Lot Size Units: square feet
- Parking Features: Attached Garage, Parking Space(s), Heated Garage
- Lot Size Dimensions: 6825.00
Location & CommunityUnderstand the neighborhood and community
- Common Interest: Freehold
Tax & Legal InformationGet tax and legal details applicable to 110 Maguire Court
- Tax Year: 2024
- Tax Annual Amount: 5592
Additional FeaturesExplore extra features and benefits
- Security Features: Alarm system
Room Dimensions

This listing content provided by REALTOR.ca
has
been licensed by REALTOR®
members of The Canadian Real Estate Association
members of The Canadian Real Estate Association
Nearby Listings Stat
Active listings
19
Min Price
$339,900
Max Price
$1,149,900
Avg Price
$679,242
Days on Market
53 days
Sold listings
16
Min Sold Price
$385,800
Max Sold Price
$1,099,900
Avg Sold Price
$546,738
Days until Sold
26 days
Nearby Places
Additional Information about 110 Maguire Court























































