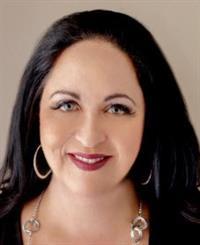59 Westmorland Place, London
- Bedrooms: 4
- Bathrooms: 2
- Type: Residential
Source: Public Records
Note: This property is not currently for sale or for rent on Ovlix.
We have found 6 Houses that closely match the specifications of the property located at 59 Westmorland Place with distances ranging from 2 to 10 kilometers away. The prices for these similar properties vary between 589,900 and 848,888.
Nearby Places
Name
Type
Address
Distance
Saunders Secondary School
School
941 Viscount Rd
1.3 km
London Children's Museum
Museum
21 Wharncliffe Rd S
3.1 km
Labatt Park
Stadium
25 Wilson Ave
3.6 km
Wonder Sushi
Restaurant
735 Wonderland Rd
3.6 km
Ben Thanh
Restaurant
57 York St
3.8 km
London South Secondary School
School
371 Tecumseh Ave
3.8 km
Museum London
Museum
421 Ridout St N
3.8 km
Ontario CPRI Child & Parent
Health
600 Sanatorium Rd
4.0 km
Budweiser Gardens
Stadium
99 Dundas St
4.0 km
La Casa Ristorante
Restaurant
117 King St
4.0 km
Eldon House
Museum
481 Ridout St N
4.0 km
Covent Garden Market
Grocery or supermarket
130 King St
4.0 km
Property Details
- Cooling: Central air conditioning
- Heating: Forced air, Natural gas
- Stories: 1
- Structure Type: House
- Exterior Features: Brick, Vinyl siding
- Foundation Details: Poured Concrete
- Architectural Style: Raised bungalow
Interior Features
- Basement: Partially finished, N/A
- Appliances: Refrigerator, Dishwasher, Stove, Garage door opener, Water Heater - Tankless, Water Heater
- Bedrooms Total: 4
- Fireplaces Total: 1
- Fireplace Features: Insert
Exterior & Lot Features
- Lot Features: Cul-de-sac, Sloping
- Water Source: Municipal water
- Parking Total: 6
- Parking Features: Attached Garage
- Building Features: Fireplace(s)
- Lot Size Dimensions: 57 x 122.06 FT
Location & Community
- Directions: PORTSMOUTH AVE OR SIR JOHN A, TO GLENGARRY, TO WESTMORLAND
- Common Interest: Freehold
Utilities & Systems
- Sewer: Sanitary sewer
- Utilities: Sewer, Cable
Tax & Legal Information
- Tax Year: 2024
- Tax Annual Amount: 3901.31
- Zoning Description: R1-9
Additional Features
- Security Features: Alarm system, Security system, Smoke Detectors
NEW PRICE. Lovely 3 + 1 bedroom, Raised Ranch, in the heart of Berkshire Village, nestled at the top of a quiet cul-de-sac adorned with mature trees. The property offers the perfect blend of tranquility and convenience, just moments from Springbank Park, shopping, and restaurants. Enjoy the flood of natural light through oversized windows, with six installed in 2022, three in 2024, and the rest no older than 2013. The home features generous room sizes & a thoughtful floor plan. Hardwood floors flow through the main across a fantastic living room w/ beamed ceiling & California shutters & 3 bedrooms. Custom touches are found in the new custom closets in two upstairs bedrooms (2024). Two full bathrooms including a 5-piece main bath with double sinks & a full 3-piece bath. The lower level rooms showcase large, above grade windows for maximum light, a cozy media room with gas fireplace, a large finished rec room, 4th bedroom & a bright laundry room w/ LG HE washer and dryer (2020). If you love gardens you will enjoy the views from the sunroom that opens onto a lush, private backyard & a pergola covered, interlocking brick patio. The fully fenced backyard offers fruit trees & perennial gardens, creating a serene retreat. Modern amenities include a new high-efficiency tankless water heater (2022, owned), upgraded lighting from West Elm and Crate & Barrel, and freshly painted interiors with quality Benjamin Moore paint in soft neutral tones. The front yard is professionally designed by Charles Lewis Landscaping, featuring over 1,000 rabbit-proof perennial bulbs (alliums, daffodils, grape hyacinths, snowdrops, etc.) and three disease-resistant dwarf apple trees for easy picking. 2 car garage with inside entry! Enhanced security is provided by the EUFY security system with complete property coverage (multiple cameras), remote access to live feeds via Wifi. This home combines timeless charm with modern updates and meticulous maintenance (id:1945)
Demographic Information
Neighbourhood Education
| Master's degree | 15 |
| Bachelor's degree | 35 |
| University / Above bachelor level | 10 |
| University / Below bachelor level | 10 |
| Certificate of Qualification | 10 |
| College | 105 |
| University degree at bachelor level or above | 75 |
Neighbourhood Marital Status Stat
| Married | 220 |
| Widowed | 30 |
| Divorced | 20 |
| Separated | 15 |
| Never married | 110 |
| Living common law | 15 |
| Married or living common law | 235 |
| Not married and not living common law | 170 |
Neighbourhood Construction Date
| 1961 to 1980 | 125 |
| 1991 to 2000 | 20 |
| 1960 or before | 30 |










