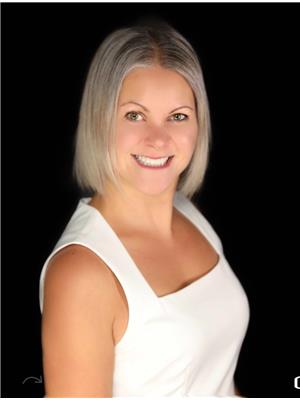1228 Berletts Road Unit 23, St Agatha
- Bedrooms: 3
- Bathrooms: 3
- Living area: 2926 square feet
- Type: Residential
- Added: 114 days ago
- Updated: 10 days ago
- Last Checked: 14 hours ago
EXQUISITE Custom-Built Residence on 3.5 Wooded Acres with 304 feet of Water Frontage on Exclusive Sunfish Lake! The epitome of sophistication on the inside with the most fabulous outdoor oasis including Lake Share Ownership. Immerse yourself in luxury with floor-to-ceiling windows providing stunning panoramic views of the lake and surrounding woods. The spacious, open-concept living area boasts 10’ ceilings and a magnificent stone fireplace, perfect for cozy gatherings. The large, eat-in kitchen features a central island, custom cabinetry, quartz countertops, and state-of-the-art appliances. The primary bedroom on the main level is a true retreat with a designer ensuite bath and a walk-in closet equipped with custom built-ins and a walk out to the green space. Attention to detail and high-end finishes are evident throughout the home. A hydronic radiant system heats the main floor including the insulated garage. The separate winterized 300+ Sqft Bunkhouse offers an additional finished living space, storage area and a built-in garage perfect for a vehicle or workshop. This executive home seamlessly blends with its natural surroundings. Sunfish Lake is a private sanctuary, with no public access. The Sunfish Lake Association maintains an additional 50-acre private conservation area with woodlands and wetlands, offering excellent hiking, cross-country skiing, and seasonal panoramic views. This IS your HOME and COTTAGE … all within minutes to shopping (Costco, Waterloo Boardwalk) and only an hour to Pearson Airport. Experience unparalleled privacy, luxury, and nature in one stunning package! (id:1945)
powered by

Property Details
- Cooling: Central air conditioning
- Heating: Radiant heat, Forced air, Propane
- Stories: 2
- Year Built: 2020
- Structure Type: House
- Exterior Features: Concrete, Wood, Stone
- Foundation Details: Poured Concrete
- Architectural Style: 2 Level
- Construction Materials: Wood frame
Interior Features
- Basement: None
- Appliances: Washer, Refrigerator, Water softener, Dishwasher, Wine Fridge, Stove, Dryer, Hood Fan, Garage door opener
- Living Area: 2926
- Bedrooms Total: 3
- Fireplaces Total: 1
- Bathrooms Partial: 1
- Fireplace Features: Propane, Other - See remarks
- Above Grade Finished Area: 2926
- Above Grade Finished Area Units: square feet
- Above Grade Finished Area Source: Plans
Exterior & Lot Features
- View: Lake view
- Lot Features: Cul-de-sac, Conservation/green belt, Country residential, Automatic Garage Door Opener
- Water Source: Drilled Well
- Lot Size Units: acres
- Parking Total: 15
- Water Body Name: Sunfish Lake
- Parking Features: Attached Garage
- Lot Size Dimensions: 3.58
- Waterfront Features: Waterfront
Location & Community
- Directions: Wilmot Line & Berlett's Rd
- Common Interest: Freehold
- Subdivision Name: 661 - Baden/Phillipsburg/St. Agatha
- Community Features: Quiet Area
Utilities & Systems
- Sewer: Septic System
Tax & Legal Information
- Tax Annual Amount: 6981.86
- Zoning Description: Settlement Residential
Additional Features
- Security Features: Smoke Detectors
- Number Of Units Total: 1
Room Dimensions
This listing content provided by REALTOR.ca has
been licensed by REALTOR®
members of The Canadian Real Estate Association
members of The Canadian Real Estate Association
















