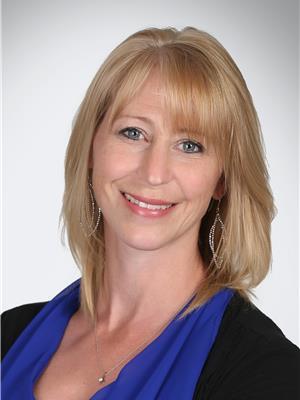23 100 Albion, Fort Mcmurray
- Bedrooms: 2
- Bathrooms: 4
- Living area: 1547 square feet
- Type: Townhouse
- Added: 21 days ago
- Updated: 2 days ago
- Last Checked: 23 hours ago
Welcome to The Trilogy—Abasand’s sought-after gated community! This stunning end-unit townhome offers the perfect blend of comfort and convenience. Featuring 2 spacious bedrooms and a versatile lower-level flex space that can easily be converted into a third bedroom, this home is designed to meet your needs.Enjoy an abundance of natural light, with sunrises illuminating the front of the home and sunsets casting a warm glow over your rear balcony. The multi-level design offers a private yard, garage, and driveway, providing the space and functionality rarely found at such an incredible price.Nestled on Abion Drive, you’re just steps from the Abasand trail system, schools, daycare, parks, and all the amenities of the city center. This neighborhood is known for its close-knit community and limited opportunities—homes in The Trilogy don’t come up often!Don’t miss your chance to own in this desirable area. Call today to book your showing! (id:1945)
powered by

Property DetailsKey information about 23 100 Albion
- Cooling: None
- Heating: Forced air
- Stories: 3
- Year Built: 2001
- Structure Type: Row / Townhouse
- Foundation Details: Poured Concrete
Interior FeaturesDiscover the interior design and amenities
- Basement: Finished, Full, Walk out
- Flooring: Laminate, Carpeted, Ceramic Tile
- Appliances: Washer, Refrigerator, Dishwasher, Stove, Dryer, Microwave
- Living Area: 1547
- Bedrooms Total: 2
- Bathrooms Partial: 2
- Above Grade Finished Area: 1547
- Above Grade Finished Area Units: square feet
Exterior & Lot FeaturesLearn about the exterior and lot specifics of 23 100 Albion
- Lot Features: See remarks, Other, Parking
- Parking Total: 2
- Parking Features: Attached Garage, Parking Pad
Location & CommunityUnderstand the neighborhood and community
- Common Interest: Condo/Strata
- Subdivision Name: Abasand
- Community Features: Pets Allowed, Pets Allowed With Restrictions
Property Management & AssociationFind out management and association details
- Association Fee: 510.37
- Association Fee Includes: Property Management, Waste Removal, Ground Maintenance, Other, See Remarks, Reserve Fund Contributions, Sewer
Tax & Legal InformationGet tax and legal details applicable to 23 100 Albion
- Tax Year: 2024
- Parcel Number: 0029432028
- Tax Annual Amount: 914
- Zoning Description: R3
Room Dimensions
| Type | Level | Dimensions |
| 2pc Bathroom | Main level | 5.08 Ft x 6.42 Ft |
| Dining room | Main level | 11.42 Ft x 10.08 Ft |
| Kitchen | Main level | 12.00 Ft x 10.50 Ft |
| Living room | Main level | 13.33 Ft x 17.17 Ft |
| 4pc Bathroom | Second level | 7.83 Ft x 4.92 Ft |
| 4pc Bathroom | Second level | 9.25 Ft x 5.33 Ft |
| Bedroom | Second level | 11.58 Ft x 10.00 Ft |
| Primary Bedroom | Second level | 12.92 Ft x 11.33 Ft |
| 2pc Bathroom | Lower level | 5.92 Ft x 5.00 Ft |
| Recreational, Games room | Lower level | 13.00 Ft x 11.75 Ft |
| Other | Lower level | 10.58 Ft x 6.75 Ft |
| Furnace | Lower level | 6.50 Ft x 5.00 Ft |

This listing content provided by REALTOR.ca
has
been licensed by REALTOR®
members of The Canadian Real Estate Association
members of The Canadian Real Estate Association
Nearby Listings Stat
Active listings
6
Min Price
$219,900
Max Price
$1,075,000
Avg Price
$570,600
Days on Market
23 days
Sold listings
3
Min Sold Price
$459,900
Max Sold Price
$529,900
Avg Sold Price
$506,567
Days until Sold
66 days















