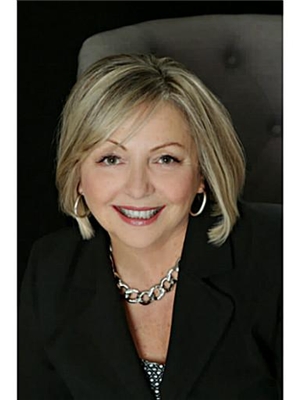78 Dryden Lane, Hamilton Mcquesten
- Bedrooms: 3
- Bathrooms: 2
- Type: Townhouse
Source: Public Records
Note: This property is not currently for sale or for rent on Ovlix.
We have found 6 Townhomes that closely match the specifications of the property located at 78 Dryden Lane with distances ranging from 2 to 10 kilometers away. The prices for these similar properties vary between 549,900 and 879,900.
Nearby Listings Stat
Active listings
6
Min Price
$549,000
Max Price
$739,000
Avg Price
$656,000
Days on Market
68 days
Sold listings
0
Min Sold Price
$0
Max Sold Price
$0
Avg Sold Price
$0
Days until Sold
days
Property Details
- Cooling: Central air conditioning
- Heating: Forced air, Electric
- Stories: 3
- Structure Type: Row / Townhouse
- Exterior Features: Brick, Vinyl siding
Interior Features
- Flooring: Hardwood
- Appliances: Refrigerator, Dishwasher, Stove, Range, Garage door opener, Water Heater - Tankless
- Bedrooms Total: 3
- Bathrooms Partial: 1
Exterior & Lot Features
- Lot Features: Balcony, In suite Laundry
- Parking Total: 2
- Parking Features: Attached Garage
Location & Community
- Directions: Hwy 8 & Red Hill Pkwy
- Common Interest: Condo/Strata
- Community Features: Pet Restrictions
Property Management & Association
- Association Fee: 96
- Association Name: WENTWORTH STANDARD CONDOMINIUM CORPORATION
- Association Fee Includes: Common Area Maintenance, Insurance, Parking
Tax & Legal Information
- Tax Year: 2024
Brand New End Unit Townhome - Ideal for First-Time Buyers, Investors, or Downsizers! Over 50K spent on upgrades on top of builder features. This never-lived-in end-unit townhome offers nearly 1,400 sq ft of bright, sun-filled living space.With 3 bedrooms, 2 upgraded bathrooms w/, and direct garage access from the main level, this home is both functional and stylish. Highlights include hardwood floors throughout, beautifully wrapped staircase, and an open-concept second level with living/dining areas, custom electric firreplace, pot lights throughout, a 2-piece upgradedpowder room, pantry, and a modern eat-in kitchen featuring quartz countertops, stainless steel appliances, and a sleek backsplash. The third level boasts 3 spacious bedrooms with ample closet space and a contemporary 4-piece bath. The ground level includes direct garage access and a versatile space perfect for a home office. Easy access to Highway 403 and Red Hill Valley Parkway makes commuting a breeze. Nearby schools include Sir Winston Churchill Secondary (0.9 km) and Cardinal Newman Catholic Secondary (3.6 km), ideal for families.










