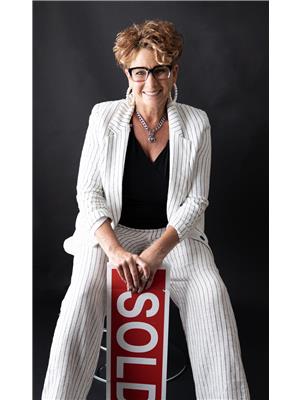28081 39 N Road, New Bothwell
- Bedrooms: 3
- Bathrooms: 2
- Living area: 1240 square feet
- Type: Residential
- Added: 32 days ago
- Updated: 15 days ago
- Last Checked: 10 hours ago
R16//New Bothwell/Hobby farmers or country lovers, welcome to 11.88 Acres, only 1/2 mile off gravel is located in a great location in Randloph with lots of privacy & peace. This 1240 sq ft home has been very well maintained & offers 3 bdrms, 2 baths, main floor laundry, fully finished basement, large dble attached insulated and boarded garage with 220V plug, 18' x 28' shed/shop with 100 amp panel and garden shed. There's a large deck 12'x 44' and14' x 16' on two sides of house with 5 piers on south side if ever wanted to be covered, or enjoy hot tub living! There's water in the shed by a fenced in area that is ready to go for a few horses, cattle, goats or whatever you'd like! UPGRADES OVER THE YEARS - kitchen (2012), some windows (2012,2018,1990's), Main Bath/garage addtion/reno (2006), new electrical in 2 sheds- last 10 years. Hot water tank & dryer are Nat gas, along with furnace. It's ready for move in and let the kids be free on a large yard! (id:1945)
powered by

Property Details
- Cooling: Central air conditioning
- Heating: Forced air, Natural gas
- Stories: 1.5
- Year Built: 1946
- Structure Type: House
Interior Features
- Flooring: Tile, Vinyl, Wood, Wall-to-wall carpet
- Appliances: Washer, Refrigerator, Water softener, Dishwasher, Stove, Dryer, Microwave, Storage Shed, Window Coverings, Garage door opener remote(s)
- Living Area: 1240
- Bedrooms Total: 3
Exterior & Lot Features
- Lot Features: Treed, Country residential
- Water Source: Well
- Lot Size Units: acres
- Parking Total: 2
- Parking Features: Attached Garage
- Lot Size Dimensions: 11.880
Location & Community
- Common Interest: Freehold
Utilities & Systems
- Sewer: Septic Tank and Field
Tax & Legal Information
- Tax Year: 2024
- Tax Annual Amount: 2854.95
Room Dimensions
This listing content provided by REALTOR.ca has
been licensed by REALTOR®
members of The Canadian Real Estate Association
members of The Canadian Real Estate Association
















