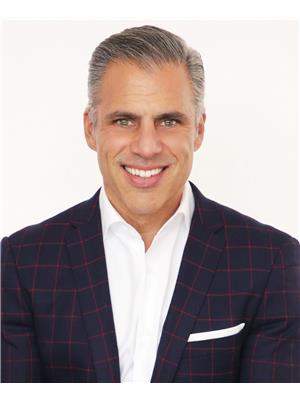84 Brookside Avenue, Toronto
- Bedrooms: 4
- Bathrooms: 3
- Type: Residential
- Added: 51 days ago
- Updated: 34 days ago
- Last Checked: 10 hours ago
Welcome to this elegant home in a sought after family-friendly neighbourhood in Bloor West Village. Beautifully renovated and inviting main floor featuring function and style. Open concept kitchen with large island, Calacatta marble, and stainless steel appliances, combined with dining and living room. Perfect for entertaining and the busy family. Walk out from mud room to a private backyard and a rarely offered double-wide garage. Bright and airy second floor with large windows and skylights. Well laid out, generously sized bedrooms. Primary Bedroom has a spa-like ensuite and large walk-in closet. Half-finished basement with family room or (+1) bedroom. Custom built-in natural wine cellar/cantina, and ample storage. Move in ready. Possible potential for expansion to 3rd floor, laneway house, and street permit parking. Steps to TTC transit, excellent schools, parks and recreation, neighbourhood restaurants, shops and groceries. 8 mins to Lakeshore & Expressway.
powered by

Property DetailsKey information about 84 Brookside Avenue
- Cooling: Central air conditioning
- Heating: Forced air, Natural gas
- Stories: 2
- Structure Type: House
- Exterior Features: Brick, Vinyl siding
- Foundation Details: Unknown
Interior FeaturesDiscover the interior design and amenities
- Basement: Partially finished, Full
- Bedrooms Total: 4
- Bathrooms Partial: 1
Exterior & Lot FeaturesLearn about the exterior and lot specifics of 84 Brookside Avenue
- Water Source: Municipal water
- Parking Total: 2
- Parking Features: Detached Garage
- Building Features: Fireplace(s)
- Lot Size Dimensions: 25 x 111 FT
Location & CommunityUnderstand the neighborhood and community
- Directions: Dundas/Jane
- Common Interest: Freehold
Utilities & SystemsReview utilities and system installations
- Sewer: Sanitary sewer
Tax & Legal InformationGet tax and legal details applicable to 84 Brookside Avenue
- Tax Annual Amount: 7302.37

This listing content provided by REALTOR.ca
has
been licensed by REALTOR®
members of The Canadian Real Estate Association
members of The Canadian Real Estate Association
Nearby Listings Stat
Active listings
37
Min Price
$799,000
Max Price
$2,995,000
Avg Price
$1,449,570
Days on Market
58 days
Sold listings
12
Min Sold Price
$119,900
Max Sold Price
$2,399,900
Avg Sold Price
$1,518,800
Days until Sold
43 days
Nearby Places
Additional Information about 84 Brookside Avenue















































