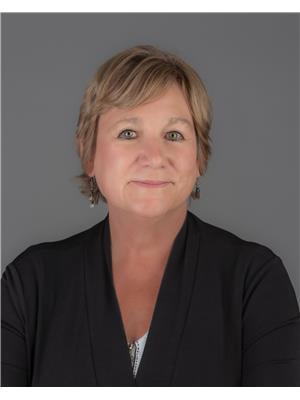1521 Highway 9, Mildmay
- Bedrooms: 4
- Bathrooms: 2
- Living area: 2116 square feet
- Type: Residential
- Added: 168 days ago
- Updated: 91 days ago
- Last Checked: 6 hours ago
Country living only minutes from town. Welcome to 1521 Highway 9 in the municipality of South Bruce. This traditional yellow brick two storey home sits on over an acre having country views as well as a large shop and only minutes to the town of Mildmay or Walkerton. Upon entering this home, pride of ownership is evident. From the large mud room, open concept kitchen, dining and living room invites hosting and entertaining along with access to the private rear deck. Upstairs offers four full bedrooms and a full bathroom. Outside you can enjoy privacy with mature trees, private oversized deck, fire pit area as well as the shop that is a must see with large access doors to accommodate almost anyone’s needs. (id:1945)
powered by

Show More Details and Features
Property DetailsKey information about 1521 Highway 9
Interior FeaturesDiscover the interior design and amenities
Exterior & Lot FeaturesLearn about the exterior and lot specifics of 1521 Highway 9
Location & CommunityUnderstand the neighborhood and community
Utilities & SystemsReview utilities and system installations
Tax & Legal InformationGet tax and legal details applicable to 1521 Highway 9
Room Dimensions

This listing content provided by REALTOR.ca has
been licensed by REALTOR®
members of The Canadian Real Estate Association
members of The Canadian Real Estate Association
Nearby Listings Stat
Nearby Places
Additional Information about 1521 Highway 9
















