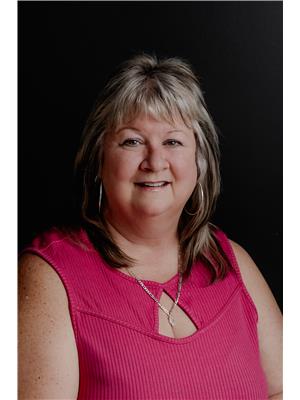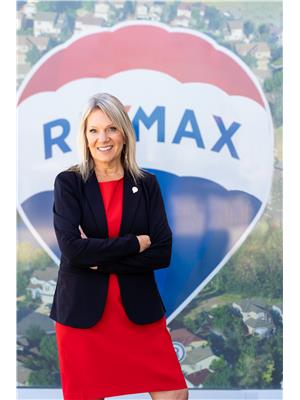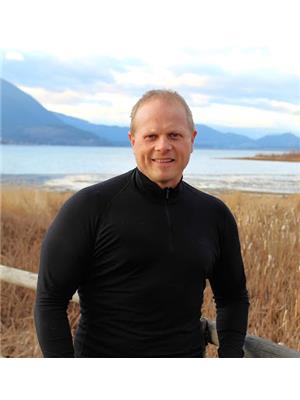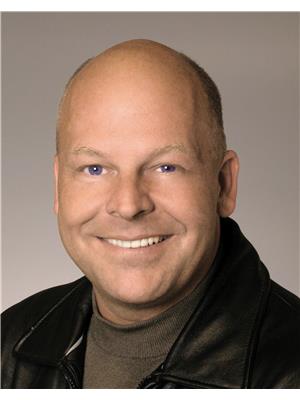2538 Forest Drive, South Shuswap
- Bedrooms: 5
- Bathrooms: 3
- Living area: 2240 square feet
- Type: Residential
- Added: 23 days ago
- Updated: 14 days ago
- Last Checked: 6 hours ago
Welcome home!! Nestled amongst the trees and sits on the hillside facing the lake it has a peek-a-boo view with beautiful trees throughout the neighborhood. This home has 4 bedrooms & 3 bathrooms plus many updates within the past 18 months including a newer kitchen c/w newer appliances, gas stove, laminate flooring, paint, lighting & fixtures. The roof is only 7 years old, furnace installed in early summer 2023, gas hot water tank in 2021 (40 gallon). Bonus, inlaw/teenager suite. Now for the 24'x30' shop ... a really nice concrete driveway (value of &15k) leads right up to an amazing shop/garage/mancave plus it has a wood stove & in-floor heating!!! 12' overhead doors and an 11x24 closed in carport addition for your 3rd vehicle or toys. There is also a lean-to off the east side of the home where all the wood is dry stored - you can also squeeze a boat in there too! Only a 5-10 min walk to the beach and Bayside Marina & Grill. See for yourself - you won't be disappointed :) (id:1945)
powered by

Property DetailsKey information about 2538 Forest Drive
- Roof: Asphalt shingle, Unknown
- Heating: Baseboard heaters, Forced air, See remarks
- Year Built: 1982
- Structure Type: House
- Exterior Features: Wood siding
- Architectural Style: Ranch
- Bedrooms: 4
- Bathrooms: 3
- Inlaw Teenager Suite: true
Interior FeaturesDiscover the interior design and amenities
- Basement: Full
- Flooring: Laminate
- Appliances: Refrigerator, Dishwasher, Range, Microwave, Washer & Dryer
- Living Area: 2240
- Bedrooms Total: 5
- Fireplaces Total: 1
- Bathrooms Partial: 1
- Fireplace Features: Wood, Conventional
- Kitchen: Condition: Updated, Appliances: Newer, Gas Stove: true
- Paint: New
- Lighting: Updated
- Fixtures: Updated
Exterior & Lot FeaturesLearn about the exterior and lot specifics of 2538 Forest Drive
- View: Peek-a-boo lake view
- Lot Features: Private setting, Sloping, Jacuzzi bath-tub
- Water Source: Community Water User's Utility
- Lot Size Units: acres
- Parking Total: 3
- Parking Features: Attached Garage, RV, See Remarks
- Lot Size Dimensions: 0.32
- Trees: Beautiful trees throughout the neighborhood
- Shop: Size: 24x30, Driveway: Type: Concrete, Value: $15k, Heating: Type: Wood stove, In-floor Heating: true, Overhead Doors: 12', Carport: Size: 11x24, Use: For 3rd vehicle or toys, Lean-to: Location: East side of home, Use: Dry wood storage, boat storage
Location & CommunityUnderstand the neighborhood and community
- Common Interest: Freehold
- Community Features: Family Oriented
- Proximity To Beach: 5-10 min walk
- Nearby Establishments: Bayside Marina, Grill
Utilities & SystemsReview utilities and system installations
- Roof Age: 7 years old
- Furnace: Installation: Early summer 2023
- Hot Water Tank: Fuel Type: Gas, Age: 2 years old, Capacity: 40 gallons
Tax & Legal InformationGet tax and legal details applicable to 2538 Forest Drive
- Zoning: Unknown
- Parcel Number: 005-421-616
- Tax Annual Amount: 1971
Room Dimensions

This listing content provided by REALTOR.ca
has
been licensed by REALTOR®
members of The Canadian Real Estate Association
members of The Canadian Real Estate Association
Nearby Listings Stat
Active listings
3
Min Price
$668,800
Max Price
$999,500
Avg Price
$811,100
Days on Market
23 days
Sold listings
1
Min Sold Price
$949,000
Max Sold Price
$949,000
Avg Sold Price
$949,000
Days until Sold
3 days
Nearby Places
Additional Information about 2538 Forest Drive


















































